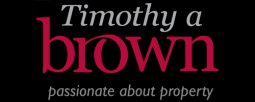3 Bedroom Semi-Detached House for Sale
Howey Lane, Congleton
£410,000Howey Lane, Congleton
£410,000
A well presented and updated Edwardian semi detached home having period features but also having modern facilities that purchasers seek. Over the past couple of years a great amount of money has been spent on the property.
This home is constructed of brick elevations with gas fired central heating from a combination boiler, under a slate roof.
The accommodation comprises hall with stairs, doors to two reception rooms, and a fitted kitchen with traditional pantry at ground floor level. At first floor level there are three bedrooms, a utility room/study, a bathroom and stair case from the lobby area leading to a further roof space room which could be used for multiple purposes e.g. bedroom, playroom, study etc.
Externally, to the front of the property is a garden and off road parking with gate leading to the rear, having patio area, shed/store and steps up to a lawned garden with further patio area.
You will be hard pressed to find a distinctive home located in a prime area with such array of conveniences laid out on its doorstep. Literally within 5 minutes' walk (if that…depending on your speed) you will find the town’s centre with its dizzying array of shops plus a fantastic eclectic mix of hostelries. A primary school is close by, and countryside walks are found just at the end of Howey Hill; offering wonderful rambles around rural Cheshire.
Congleton offers a perfect blend of cultural and leisure activities, and well-rated schooling. It hosts a choice of independent and multiple shops, as well as regular markets and craft fairs. The Daneside Theatre and the town’s Jazz & Blue Festival enhance an active cultural scene.
Astbury Mere Country Park is ideal for easy exploration. With Congleton’s broad range of restaurant and bars, you can effortlessly unwind from the working week with family and friends. The town’s retail park offers a Marks & Spencer Simply Food, a comprehensive Boots, a large Tesco and more. The town boasts independent butchers, florists and newsagents as well as essential services such as chemists, doctors and dentists, and a gateway local hospital.
Congleton has outstanding transport and communications links :
• Convenient access to A34 and the recently completed Congleton Link Road, providing convenient main road travel to the North’s cities including Manchester, Leeds and Liverpool, and South to The Potteries, Newcastle under Lyme and Birmingham.
• Congleton is a 10 minute drive from junction 17 of the M6 Motorway, the North West’s primary arterial route, providing easy access to the surrounding areas, towns and cities.
• Manchester International Airport is only 18 miles away, offering direct flights to over 180 domestic and worldwide destinations.
• The major regional rail hub of Crewe is less than 12 miles by swift main roads.
• Congleton’s own railway station is close by, and provides frequent expresses to Manchester, and regular connections to Stoke on Trent and beyond.
Book that viewing today to appreciate all the merits of this home.
ENTRANCE HALL
Traditional stained glass door with matching window. Radiator. One single power point. Stairs to first floor. Door to:
LOUNGE - 14' 8'' x 11' 0'' (4.47m x 3.35m) into bay
Bay window. Feature open fireplace. Radiator. Oak effect flooring. 13 Amp power points.
SITTING ROOM - 12' 0'' x 15' 7'' (3.65m x 4.75m)
Coving to ceiling. Picture rail. Windows to two aspects. Feature ornate open fireplace. 13 Amp power points.
KITCHEN - 13' 5'' x 9' 1'' (4.09m x 2.77m)
Windows to two aspects. Fitted with a range of attractive modern shaker style grey matching eye level and base units with tiled splashbacks and under unit lighting. Timber preparation surfaces. 1.5 white enamel sink bowl with drainer and mixer tap. Range cooker set in chimney recess. Radiator. 13 Amp power points. Concealed gas combi boiler. Door to outside.
PANTRY - 5' 9'' x 3' 3'' (1.75m x 0.99m)
Opaque window. Shelving.
First Floor
LANDING
Access to roof space. Doors to all rooms and lobby with stairs to second floor.
BEDROOM 1 - 14' 8'' x 9' 10'' (4.47m x 2.99m) into bay
Bay window to front aspect. Radiator. 13 Amp power points. Fitted double wardrobe within chimney breast.
BEDROOM 2 - 12' 0'' x 12' 2'' (3.65m x 3.71m) max
Window to rear aspect. Fitted chimney breast cupboard and book shelving. Radiator. 13 Amp power points.
BEDROOM 3 - 10' 0'' x 8' 0'' (3.05m x 2.44m)
Window to rear aspect. Cast iron fireplace. Radiator. 13 Amp power points. Fitted wardrobe within chimney breast.
STUDY - 6' 2'' x 6' 0'' (1.88m x 1.83m)
Window to front aspect. Radiator. 13 Amp power points.
BATHROOM
Opaque window to side aspect. White Victorian style suite comprising: Low level W.C., wash hand basin set in unit, and panelled bath with shower and curtain over. Radiator. Fully tiled walls. Fitted linen cupboard.
Second Floor
MULTI-PURPOSE SPACE - 15' 6'' x 9' 8'' (4.72m x 2.94m)
Window to rear aspect. Eaves storage cupboards. 13 Amp power points. Varnished floor boards.
Outside
FRONT
Low level brick wall boundary with access space for vehicle entry to block driveway with garden to front and parking for one large and one small vehicle. Gate and path to side.
SIDE
Stone patio seating area. Path to rear. Outside store 4' 3'' x 13' 0'' max 6' 11" min (1.29m x 3.96m max 2.11 min). Steps up to garden gate.
REAR
Enclosed by hedging. No properties to the rear. Laid to lawn with raised patio/seating area.
TENURE
Freehold (subject to solicitor's verification).
SERVICES
All mains services are connected (although not tested).
VIEWING
Strictly by appointment through sole selling agent TIMOTHY A BROWN. No third party photographs or video to be taken of the property.
More Information from this agent
This property is marketed by:

Timothy A Brown Estate Agents - Congleton, Congleton, CW12
Agent Statistics (Based on 219 Reviews) :
or Call: 01260 271255