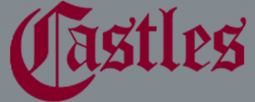3 Bedroom Semi-Detached House for Sale
Honey Lane, Waltham Abbey, Essex, EN9
£550,000Sold STC
Honey Lane, Waltham Abbey, Essex, EN9
£550,000
Castles market this stunning three bedroom semi detached 1930's residence. Comprising two reception rooms, a great sized kitchen diner, a ground floor cloakroom and a modern upstairs bathroom. Benefits from a lengthy garden, driveway, garage and the potential to extend to the side/rear and convert the loft all subject to permission. Located on this sought after road close to schools and commuter links. Driveway, leading to garageDoors to porch, door to hallway.Hallway: Stairs to first floor, door to reception one, door to kitchen diner. Reception one: 12'5 into alcove x 15' into bayKitchen Diner: 19'1 into alcove x 12'7, breakfast bar, integrated appliances, opens to reception two.Reception two: 8'7 x 16', doors to garden, door to cloakroom, door to cupboard. Ground floor cloakroom WC: 3'3 x 4'9Garden: Approx 120', access to garage: 20' x 7'8 Upstairs landing: access to all bedrooms, bathroom, loft hatch.Bedroom one: 14'7 into bay x 12'4, fitted wardrobes Bedroom two: 12'1 x 11'9, wardrobes Bedroom three: 9'3 x 6'5, wardrobes Bathroom: 7' x 6'4
Entrance
Driveway, garage; doors to porch
Porch/Hallway
Door to hallway; stairs to first floor, door to reception one, door to kitchen/diner
Reception 1: - 12' 5'' x 15' 0'' (3.78m x 4.57m)
into bay
Reception 2: - 16' 0'' x 8' 7'' (4.87m x 2.61m)
Doors to rear garden, door to cloakroom, door to cupboard
Kitchen/Diner: - 19' 1'' x 12' 7'' (5.81m x 3.83m)
into alcove; Breakfast bar, integrated appliances, opens to reception 2
Cloakroom: - 4' 9'' x 3' 3'' (1.45m x 0.99m)
Landing
Access to loft, doors to bedrooms and bathroom
Bedroom 1; - 19' 7'' x 12' 4'' (5.96m x 3.76m)
into bay; Fitted wardrobes
Bedroom 2: - 12' 1'' x 11' 9'' (3.68m x 3.58m)
Fitted wardrobe
Bedroom 3; - 9' 3'' x 6' 5'' (2.82m x 1.95m)
Fitted wardrobe
Bathroom: - 7' 0'' x 6' 4'' (2.13m x 1.93m)
Rear Garden: - 120' 0'' x 0' 0'' (36.55m x 0.00m)
Mainly lawn, access to garage
Garage: - 20' 0'' x 7' 8'' (6.09m x 2.34m)
More Information from this agent
Energy Performance Certificates (EPCs)
This property is marketed by:

Castles Estate Agents (London) - Waltham Abbey, Waltham Abbey, EN9
Agent Statistics (Based on 42 Reviews) :
or Call: 01992 711119