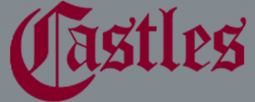3 Bedroom Semi-Detached House for Sale
Honey Lane, Waltham Abbey, EN9
£550,000Sold STC
Honey Lane, Waltham Abbey, EN9
£550,000
Castles present this rarely available 1930's semi detached family residence. Comprising three double bedrooms, two reception rooms, a ground floor cloakroom and an upstairs bath/shower room. Benefiting from much character including high ceilings, bay windows and a log burner. Externally provides a driveway and a lengthy rear garden. Currently has existing planning for a loft conversion (expires 2021) and has much potential for further extensions all advised by the seller and STPP. Situated on this popular road close to local schools and commuter links including the M25/M11 junctions.
Entrance
Driveway, side access; front door to hall
Hallway
Stairs to first floor, doors to reception 1 and 2, kitchen and cloakroom
Reception 1: - 15' 9'' x 13' 11'' (4.80m x 4.24m)
into bay; Log burner
Reception 2/Dining Area: - 15' 9'' x 13' 11'' (4.80m x 4.24m)
into alcove: Double doors to rear garden
Kitchen: - 12' 6'' x 11' 0'' (3.81m x 3.35m)
Double doors to rear garden
Cloakroom
Landing
Doors to bedrooms and bathroom, loft hatch
Bedroom 1: - 15' 9'' x 13' 9'' (4.80m x 4.19m)
into bay
Bedroom 2: - 14' 0'' x 12' 6'' (4.26m x 3.81m)
into alcove
Bedroom 3: - 10' 10'' x 9' 5'' (3.30m x 2.87m)
Bathroom: - 10' 10'' x 9' 0'' (3.30m x 2.74m)
Four piece bathroom suite comprising: His + Hers hand wash basins, corner bath, shower cubicle, low flush wc
Rear Garden: - 108' 0'' x 0' 0'' (32.89m x 0.00m)
approx: side gate to front
More Information from this agent
Energy Performance Certificates (EPCs)
This property is marketed by:

Castles Estate Agents (London) - Waltham Abbey, Waltham Abbey, EN9
Agent Statistics (Based on 42 Reviews) :
or Call: 01992 711119