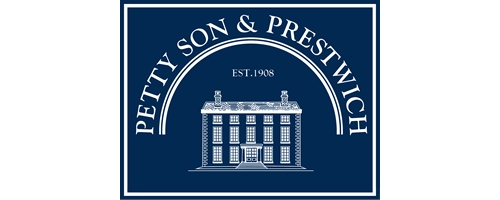4 Bedroom Detached House for Sale
Hollybush Close, Snaresbrook
Offers in Excess of £1,550,000Sold STC
Hollybush Close, Snaresbrook
Offers in Excess of £1,550,000
Petty Son & Prestwich are delighted to offer this beautifully presented Mock Tudor style four bedroom detached family home oozing charm and character befitting its era including a panelled reception hallway, parquet flooring, stained glass windows, school style radiators and original panelled doors.
This beautiful detached family home is located just off of Hollybush Hill in Wanstead. Fantastic transport links and a range of shops, bars and restaurants are close at hand as Snaresbrook Central Line Station and Wanstead High Street are just 0.2 Miles away on foot and are easily accessible by direct route via Hollybush Hill. There are also a range of popular schools and nurseries within walking distance of the home, including Wanstead Church School (0.4 Miles), Snaresbrook Primary School (0.5 Miles) and Forest School (0.8 Miles).
On approach one is immediately impressed by the immaculate and characterful fa?ade giving a nod to the property's past and once inside the accommodation on offer does not disappoint. A welcoming wood panelled reception hallway features a bay window which enhances the charm and a useful guest cloakroom. Parquet flooring flows seamlessly through both reception rooms, an elegant dining room to the front of the house and sitting room with stunning stained glass windows at the rear, enjoying garden views, both with feature fireplaces.
The immaculate kitchen/breakfast room is fitted with a range of cabinets complemented by integrated appliances, butler sink and stone work surfaces with matching dining table. A useful utility room is fitted with a good range of shaker style cabinets with contrasting work surfaces and space for white goods hence keeping the kitchen free of clutter.
On the first floor you are greeted with a wood panelled galleried landing with useful storage cupboards and a superb stained glass window. There are four bedrooms and a spacious family bathroom with metro style tiling boasting both bath and shower.
A manicured garden enjoys a South Westerly aspect and features a stone patio area with plenty of space for table and chairs. The garden is laid to lawn with planted borders and side access whilst the frontage provides off road parking.
As well as Snaresbrook Central Line Station transport links include local bus routes and easy road links to the North Circular, The M11 and M25.
Planning permission has been granted for the erection of a block of flats in Snaresbrook Station Car Park.
EPC Rating: E46
Council Tax Band: G
Reception Room - 5.13m x 4.22m -
Dining Room - 4.85m x 4.22m -
Kitchen - 3.76m x 3.45m -
Utility Room - 3.05m x 2.39m -
Storage - 2.44m x 1.6m -
Bedroom - 5m x 4.22m -
Bedroom - 4.24m x 4.19m -
Bedroom - 3.73m x 2.44m -
Bedroom - 3.3m x 2.64m -
More Information from this agent
This property is marketed by:

Petty Son & Prestwich - Wanstead, London, E11
Agent Statistics (Based on 151 Reviews) :
or Call: 0208 989 2091