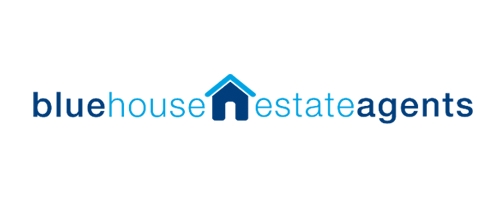2 Bedroom Terraced House to Rent
Holly Road, Aldershot, Hampshire, GU12 4SQ tenancy info
£219 pw | £950 pcmLet Agreed
Holly Road, Aldershot, Hampshire, GU12 4SQ tenancy info
£219 pw | £950 pcm
Two bedroom end of terrace home situated in a popular non-estate location ideal for local road links. Accommodation comprises of two double bedrooms, two reception rooms, kitchen and bathroom.
Aldershot is in the middle of a ?65m redevelopment of its Town Centre. Built around an open piazza, the new vibrant Westgate complex will include a new 7 screen cinema, a choice of restaurants, a Travelodge hotel and a Morrisons supermarket. Aldershot provides good commuter links to the M3 and A3 via the A331and also has a mainline train station to London. The British synchronised swimming team have their base at the sports centre pool and will continue to train there in preparation for the 2012 Olympic Games.
As well as its military connections, Aldershot has many attractions including the West End Centre and the Princes Hall. The West End Centre is a thriving arts centre which offers a diverse range of creative activities and the Princes Hall is a multi-purpose venue offering a host of family entertainment.
Porch
Door leading into...
Lounge
11' 1" x 10' 9"
Front aspect double glazed leaded light box window, feature exposed brick fireplace, single radiator, cupboard housing electric meter and door through to...
Dining Room
10' 9" x 10' 7"
Rear aspect double glazed window, double radiator, understairs storage cupboard housing meter, door into...
Kitchen
8' 7" x 6' 1"
Side aspect double glazed window, comprising range of base & eye level units, single drainer sink unit, cooker, part-tiled walls, fridge & freezer, double radiator, washing machine.
Outer Lobby
Access to roof storage space, door leading onto garden and door to...
Bathroom
Rear aspect double glazed frosted glass window, three-piece suite comprisng panel-enclosed bath, pedestal wash hand basin & low level w.c., double radiator, airing cupboard housing water tank.
Landing
Access to loft space.
Bedroom 1
10' 9" x 10' 8"
Front aspect double glazed window, built-in wardrobe, feature cast iron fireplace, single radiator.
Bedroom 2
10' 9" x 10' 7"
Rear aspect double glazed window, built-in wardrobe, feature cast iron fireplace, single radiator.
Front
With double glazed uPVC front door giving access into
Rear Garden
Block paved patio with area of lawn and pathway leading to hardstanding area for garden shed, enclosed by panel fencing with rear access gate.
This property is marketed by:

Blue House Estate Agents Ltd - Bagshot, Bagshot, GU19
Agent Statistics (Based on 98 Reviews) :
or Call: 01276 427427