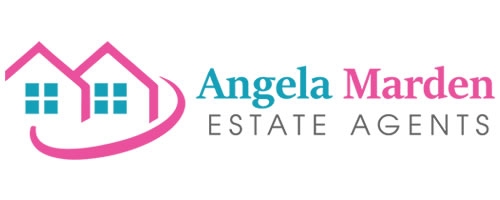5 Bedroom Town House for Sale
Hobart Quay, Eastbourne
OIRO £500,000Hobart Quay, Eastbourne
OIRO £500,000
This fantastic waterside home is the perfect base for a growing family, someone looking for a waterfront holiday let or even just a buyer who likes to have a lot of space! It's big, it's bright and it benefits from so much more than first impressions give.
The internal accommodation comprises of a cloakroom on the ground floor; garage that has been converted to another reception and has previously been used as a bedroom; a separate reception room; conservatory addition. The first floor offers a bright and spacious L shaped living dining room with Juliette balcony giving views across green land; breakfast kitchen with access to a balcony with views across the harbour. The second floor comprises; master bedroom with built in wardrobe and en suite; a second double bedroom; a third single room/study. The loft has been converted to a spacious fourth bedroom with Velux windows to front and rear. The rear garden is the perfect spot for entertaining and there is enough room to the front of the house to provide parking for two modern cars.
Opened in 1993, Sovereign Harbour is northern Europe's largest composite marina complex and boasts four linked harbours and the hugely popular Waterfront retail and restaurant development. The waterfront area offers a wide range of popular restaurants, caf?s, bars, shops, beauty, health and hair salons.
Harbour Sea Defence Charge: ?336p.a.
Tenure: Freehold
Council Tax Band: E
EPC Rating: C
Ground Floor -
Entrance Hallway -
Reception Three/Former Garage - 5.77 x 2.54 (18'11" x 8'3") -
Reception Two - 4.73 x 3.87 (15'6" x 12'8") -
Conservatory - 4.71 x 2.73 (15'5" x 8'11") -
Cloakroom -
First Floor -
L Shaped Living Dining Room - 6.47 max x 4.73 max (21'2" max x 15'6" max) -
Kitchen Breakfast Room - 4.71 x 3.17 (15'5" x 10'4") -
Second Floor -
Master Bedroom - 3.63 x 3.28 (11'10" x 10'9") -
En Suite -
Bedroom Three - 3.91 x 2.42 (12'9" x 7'11") -
Bedroom Four - 3.54 x 2.15 (11'7" x 7'0") -
Third Floor -
Bedroom Two - 5.98 x 4.68 (19'7" x 15'4") -
Externally -
Rear Garden -
First Floor Balcony -
Driveway Parking -
More Information from this agent
This property is marketed by:

Angela Marden Estate Agents - Eastbourne, Eastbourne, BN22
Agent Statistics (Based on 0 Reviews) :
or Call: 01323 818000