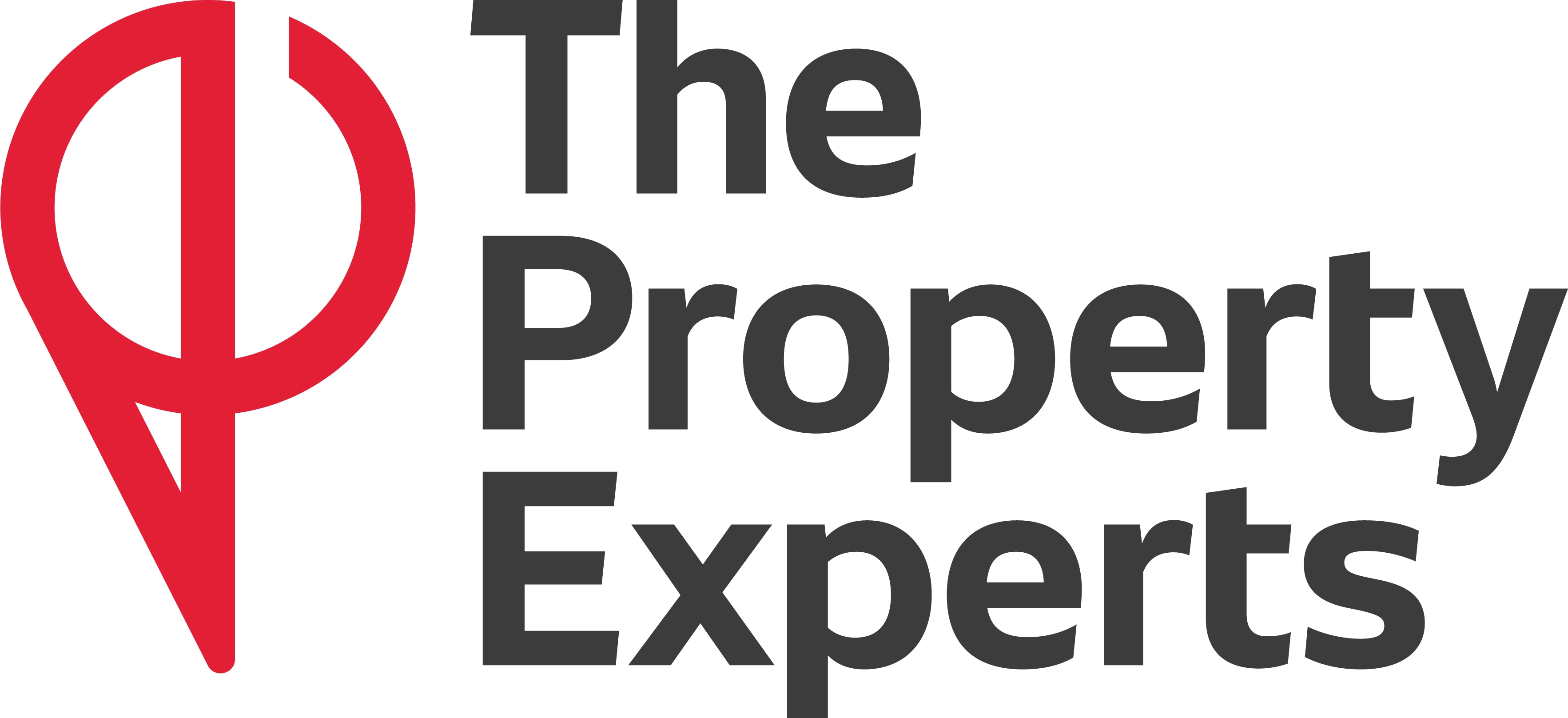4 Bedroom Property for Sale
Himley Crescent, Wolverhampton
Offers Over £365,000Sold STC
Himley Crescent, Wolverhampton
Offers Over £365,000
A contemporary refurbished 4 bedroom semi-detached family home located in the popular residential area of Goldthorn park.
This opulent home comprises of 4 bedrooms, extended kitchen/dining area, breakfast area, lounge, living room, shower room, family bathroom, off road parking and a large south facing rear family garden. Conveniently located to local amenities and within walking distance of both the local secondary school and primary school.
VIEWING IS HIGHLY RECOMMENDED to appreciate the space and scope this property has to offer.
Entrance Hall - 4.46m x 2.40 (14'7" x 7'10") - Feature wooden stained glass door and windows to front elevation, 1 radiator, laminate flooring and staircase to upper level. Entrance hall provides access to the lounge, living room and and breakfast area.
Living Room - 3.42 x 3.48 (11'2" x 11'5") - This Living room benefits from a wealth of natural light with high quality carpet fitted.
Lounge - 3.62m x 3.65m (11'10" x 11'11") - Secluded cosy lounge with 1 ceiling light point and laminate flooring.
Breakfast Area - 2.46m x 2.40m (8'0" x 7'10") - Breakfast area provides access to the open plan dining kitchen area with newly fitted laminate flooring throughout.
Kitchen/Dining Room - 1.54m x 8.48 (5'0" x 27'9") - This desirable kitchen/ dining room benefits from a wealth of natural light derived from the opulent skylight and double glazed french doors which leads to the garden.
The kitchen features a fitted kitchen with shaker style cupboard fronts, composite worktop surfaces and an integrated dishwasher. The open plan kitchen/dining room provides access to the lounge, hallway and shower room.
Shower Room - 1.75m x 2.23m (5'8" x 7'3") - Shower room features a white two piece suite and walk in Shower. Beautifully tiled throughout with inset spot lighting and heated towel rail.
Landing - 3.19m x 2.40 (10'5" x 7'10") - The glass panelled staircase to the first floor provides access to the upper 3 bedrooms.
Bedroom 1 - 3.42m x 3.65m (11'2" x 11'11" ) - A fabulous double bedroom with ample space for free standing furniture.
Bedroom 2 - 3.62m x 3.47m (11'10" x 11'4") - Bedroom two is a generously proportioned double bedroom with ample space for freestanding furniture.
Bedroom 3 - 2.00m x 2.77m (6'6" x 9'1") - A single bedroom which could be utilised as a nursery.
Bedroom 4 - 3.85m x 2.23m (12'7" x 7'3") - A single bedroom which could be utilised also as a home office. The room benefits from a wealth of natural light, derived from the double glazed window to the front elevation
Bathroom - 2.76m x 2.40m (9'0" x 7'10" ) - The family bathroom features a white four piece fitted suite which comprises of an inset bath and matching inset wash hand basin with vanity unit under. There is a step in shower cubicle and a low level WC with concealed cistern and push button flush. Tiled flooring, a chrome ladder style radiator and inset spotlighting to the ceilings.
More Information from this agent
This property is marketed by:

The Property Experts - Head Office, Rugby, CV21
Agent Statistics (Based on 543 Reviews) :
(0)
or Call: 01788 820000(s) / 01788 820028(l)