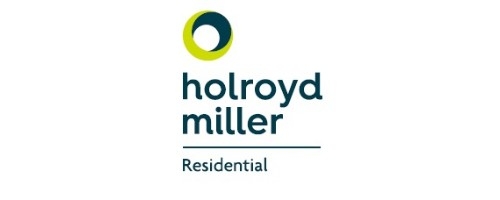3 Bedroom Property for Sale
Hill Top Road, Newmillerdam, Wakefield, West Yorkshire, WF2
£495,000Hill Top Road, Newmillerdam, Wakefield, West Yorkshire, WF2
£495,000
Charming three bedroomed detached house in a picturesque village setting. This modern property has a garden, patio, off-street parking, and garage. Ideal for families seeking a peaceful retreat with easy access to local amenities. Viewing highly recommended."
Holroyd Miller have pleasure in offering for sale this impressive stone built linked detached home occupying an elevated position in the heart of Newmillerdam with views towards the Dam. Offering unique accommodation with the living space on the first floor, three good sized bedrooms, two bathrooms, study area to the first floor, living room with feature vaulted ceiling, feature fireplace, well appointed dining kitchen with French doors leading onto the rear courtyard style garden, driveway provides ample off street parking and leads to double garage. The well appointed interior has gas fired central heating, sealed unit double glazing and situated within walking distance of the village with its various pubs and eateries, excellent local walks and cycle ways over Newmillerdam country park, yet at the same time offering excellent commuter links via J38 or J39/M1 for those travelling to either Leeds or Sheffield together with local excellent rail services, excellent local schools. Offering flexible living accommodation for either those looking to downsize or proffessional couple. Offered with No Chain, Viewing Essential.
Ground Floor Entrance Vestibule With stone flagged floor, useful built in storage cupboard, opening through to...
Hallway With laminate wood flooring, light oak internal door internal doors, understairs storage cupboard, open staircase.
Master Bedroom Having double glazed windows and situated to the side with built in full width fitted wardrobes, double glazed window, double panel radiator.
En Suite Shower Room Furnished with contemporary style suite with wash hand basin set in vanity unit, low flush w/c, corner shower cubicle, fully tiled, chrome heated towel rail.
House Bathroom Furnished with modern white suite being fully tiled with wash hand basin, low flush w/c, inset bath, corner shower cubicle, double glazed window, chrome heated towel rail.
Bedroom to Front 10'8" x 9'9" (3.25m x 2.97m). With double glazed window, central heating radiator.
Bedroom to Front 10'5" x 12'7" (3.18m x 3.84m). With double glazed window, double panel radiator.
Stairs lead to...
First Floor Living Space 14'3" x 7'9" (4.34m x 2.36m). With open plan sitting/home office, with double glazed window overlooking the driveway, opens to...
Stunning Living Room With vaulted ceiling, exposed beams, feature arch double glazed window with views towards the Dam, feature stone fire place with stone hearth, double glazed windows to the side, laminate wood flooring.
Kitchen/Diner 20'6" x 10'8" (6.25m x 3.25m). With double glazed French doors leading onto the rear paved patio garden area, double glazed windows to the side with Velux roof lights makes this a light and airy room.
Kitchen Fitted with a comprehensive range of high gloss fronted wall and base units, contrasting worktop areas with undermounted stainless steel sink unit with mixer tap unit, built in oven and hob with extractor hood over, double oven and microwave, integrated dishwasher, fridge and freezer and washing machine, laminate wood flooring, feature vaulted ceiling with exposed beam work, downlighting to the ceiling.
Outside The property has driveway leading to attached double garage with up and over door, power and light laid on, attractive block paved driveway provides ample off street parking, stone paved patio and pathway to the front leads to garden area to the side and rear being mainly laid to lawn with mature trees and shrubs. To the rear, neat paved patio area and outside seating with open aspect.
More Information from this agent
This property is marketed by:

Holroyd Miller - Wakefield, Wakefield, WF1
Agent Statistics (Based on 189 Reviews) :
or Call: 01924299494