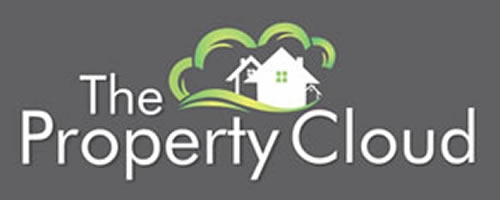4 Bedroom Semi-Detached House for Sale
Highstead Crescent, Erith
Guide Price £500,000Sold STC
Highstead Crescent, Erith
Guide Price £500,000
Unexpectedly back on the market! GUIDE PRICE ?500,000 - ?525,000. Check out the Video for this HEAVILY EXTENDED, 4/5 BEDROOM, SEMI DETACHED Family Home. A convenient place to live for nearby shops, schools & transport links and offered in FANTASTIC CONDITION throughout, we HIGHLY RECOMMEND adding this property to your viewing list. Benefits include, an OPEN PLAN Kitchen/Dining Room with double doors to the LOW MAINTENANCE GARDEN, the perfect place to spend your Saturday afternoon entertaining friends and family. No more arguments for the bathroom in the morning with TWO BATHROOMS available, a ground floor play room / bedroom or office for those working from home and 4 good sized bedrooms upstairs. Get yourself booked into see this home... You won't be disappointed.
Entrance Hall -
Living Room - 5.80 x 3.50 (19'0" x 11'5") -
Play Room / Bedroom Five - 3.00 x 3.00 (9'10" x 9'10") -
Snug / Tv Area - 3.48 x 1.65 (11'5" x 5'4") -
Kitchen / Dining Room - 8.10 x 5.40 widest points (26'6" x 17'8" widest po -
Utility Room - 2.98 x 1.30 (9'9" x 4'3") -
Ground Floor Bathroom - 3.00 x 1.90 (9'10" x 6'2") -
Landing -
Master Bedroom - 4.70 x 3.00 (15'5" x 9'10") -
Bedroom Two - 3.60 x 3.54 (11'9" x 11'7") -
Bedroom Three - 4.20 x 3.16 (13'9" x 10'4") -
Bedroom Four - 3.30 x 2.90 (10'9" x 9'6") -
First Floor Shower Room - 1.80 x 1.70 (5'10" x 5'6") -
Garden - 6.77m x 7.7m (22'2" x 25'3") -
Side Area / Potential Parking Area - 3.3m x 15.12m (10'9" x 49'7") - Parking potential subject to planning permission for dropped kerb. Current owners, once had planning permission, which has now expired, for a dropped kerb on the side to allow parking off road.
Additional Information - TENURE
Freehold.
COUNCIL TAX
Bexley Council - Band C.
COMMUTING
Barnehurst Station - 1.1 Miles.
Slade Green Station - 1.1 Miles.
SCHOOLING
Barnehurst Infant School - 0.8 Miles.
Bursted Woods Primary School - 1.4 Miles.
King Henry School - 0.7 Miles.
Disclaimer - Please Note: All measurements are approximate and are taken at the widest points. They should not be used for the purchase of furnishings or floor coverings. Please also note that The Property Cloud have not seen any paperwork relating to any building works that may have been carried out within this property, nor have we tried or tested any appliances or services. These particulars do not form part of any contract, floor plans & photographs, whether enhanced or not, are for general guidance only. We would strongly recommend that the information which we provide about the property, including distances or guidance on rental value, is verified by yourselves upon inspection and also by your solicitor before legal commitment to the purchase.
More Information from this agent
This property is marketed by:

The Property Cloud - Bexleyheath, Bexleyheath, DA7
Agent Statistics (Based on 323 Reviews) :
or Call: 02089355256