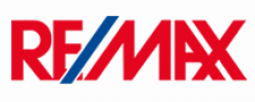3 Bedroom Semi-Detached House for Sale
Highfields, Brackla, Bridgend
Guide Price £230,000Sold STC
Highfields, Brackla, Bridgend
Guide Price £230,000
This lovely 3 bedroom family home is situated in the popular location of Brackla in Bridgened and is surrounded by parks and woodlands. The current owners have planning consent for a side and rear extension and have already laid the foundations ready for you to complete.
Viewing And Property Availability - By appointment only via agent
Location - Situated in the popular Brackla area of Bridgend this property is ideally positioned with easy access to central Bridgend but a feeling of country living with woodlands and open greens right on your door step. Withing walking distance of Brackla Primary School as well as the Archbishop McGrath RC Comprehensive School this makes this the ideal place for this great family home. It is also a short drive to the A48 which provides excellent road links to both Cardiff and Swansea.
Kerb Appeal - Situated in a road of similar style properties this family home has an attractive half red brick, half render walls as well as a lovely bay window. To the front of the property there is ample off road parking.
External Description - To the front there is off road parking to for 3 cars, to the rear of the property there is a low maintenance garden with a large patio area, sleeper style edged flower beds and a substantial summer house that would make an ideal children's play room, hobby room or home office. The current owners have laid the foundations for an extension to the rear and side of the property which could either be continued as per the planning permission or perhaps you would prefer to add a large conservatory and garage, the choice is yours.
Specs And Technical Details - Freehold
EPC - TBC
Council tax band D ?1,951 p.a
Council - Bridgend
Internal Description - Ground Floor -
Entrance Hall - As you enter the property via the covered porch you find yourself in a spacious entrance hall with plenty of room to hang up your coats and kick off your shoes and store under the stairs at the end of the day. There stairs provide access to the first floor and there is access to the living / dining room as well as the kitchen. To the side of the front door there is a large obscure glazed window flooding the hall with light during the day. There is a low maintenance light wood effect which continues into the living / dining room
Living / Dining Room - 7.04m x 3.53m (23'1" x 11'7") - This light and bright duel access room has an impressive curved bay window to the front as well as French doors to the rear. The current owners have utilised the space to provide a large sitting area to the front with a feature fire place and to the rear they use this space as a lovely dining area. With the French doors open on a summers day what a great place to sit and eat your dinner semi alfresco and then after dark relax in the living area.
Kitchen - 4.04m x 2.72m (13'3" x 8'11") - The kitchen is situated to the rear of the property and has warm wood units with a complementary black rolled edge worktop. There are ample base and wall units,integrated oven and electric hob as well as space for a fridge freezer and plumbing and space for a washing machine and dishwasher. The stainless steel kitchen sink is situated under the window, so while doing the dishes you can enjoy the garden or keep an eye on the children playing. There is a door leading out to the rear garden.
Internal Description - 1st Floor -
Landing - The landing provides access to all the bedrooms as well as the family bathroom, there is a handy storage cupboard, a window to the side of the property and a large hatch providing access to the loft.
Bedroom 1 - 3.58m x 3.15m (11'9" x 10'4") - Situated to the front of the property this is a good sized double bedroom with laminate flooring and benefits from a large fitted wardrobe with part mirrored doors
Bedroom 2 - 3.33m x 3.15m (10'11" x 10'4") - Situated to the rear of the property is another double bedroom again with laminate flooring and benefits from a large fitted wardrobe with part mirrored doors
Bedroom 3 - 2.69m x 2.31m (8'10" x 7'7") - Situated to the front of the property is a great sized single bedroom with single fitted wardrobe and laminate flooring.
Bathroom - 2.41m x 1.65m (7'11" x 5'5") - Situated to the rear of the property with an obscure glazed windows to the rear and side and exposed wood flooring this perfect family bathroom has a full sized bath with mains shower over, wash hand basin and W/C
More Information from this agent
This property is marketed by:

RE/MAX Estate Agents - Barry, Barry, CF62
Agent Statistics (Based on 8 Reviews) :
or Call: 01446 788675