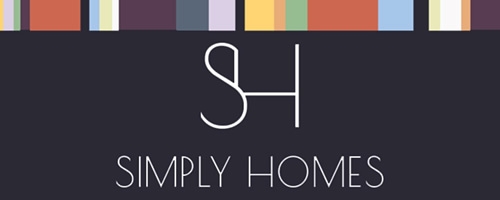4 Bedroom Detached House for Sale
Highfield Road, Hertford
Guide Price £1,050,000Sold STC
Highfield Road, Hertford
Guide Price £1,050,000
SOLD BY SIMPLY HOMES - SG13 - An Edwardian 4/5 bedroom traditional detached house with open views & HUGE POTENTIAL situated in one of Hertford's premier roads within a convenient walk of the Town, M&S Simply Foods & both BR Stations.
Ideal for OUTSTANDING schools such as Morgans, Richard Hale, Simon Balle and Abel.
Introduction - Sold By Simply Homes - SG13 - An Edwardian 4/5 bedroom traditional detached house with open views & HUGE POTENTIAL situated in one of Hertford's premier roads within a convenient walk of the Town, M&S Simply Foods & both BR Stations.
Ideal for OUTSTANDING schools such as Morgans, Richard Hale, Simon Balle and Abel.
Entrance Hallway - Grand open entrance with wooden floor. Side aspect door leading to garden. Radiator.
Living Room - 4.85 x 3.93 - Front aspect bay windows. Rear aspect window. Feature open marble fireplace. Radiator.
Dining Room - 4.53 x 3.96 - Front aspect windows. Integrated bookshelf storage. Radiator.
Sitting Room - 4.50 x 3.79 - Rear aspect floor to ceiling french doors leading to the garden. Coved ceiling. Radiator. Door leading to:
Kitchen - 4.66 x 3.81 - Side aspect door leading to garden. A range of base and eye level units with integrated sink.. Space for dishwasher and washing machine. Feature wooden ceiling. Island worktop/breakfast bar. Integrated Oven and Grill. Halogen beko hob with integrated extractor fan. Space for microwave. Stairs leading to:
Cellar - The corridor comprises of one side aspect window and leads to two separate rooms each with a rear aspect window and plenty of storage/shelving units.
First Floor - Stairs leading to:
Landing - Side aspect window. Under stairs storage. Radiator. Stairs to second floor.
Master Bedroom - 4.85 x 3.94 - Front aspect bay windows. Integrated dresser and vanity unit. Integrated wardrobes fitted with mirror doors and shelving units. Fixed backboard with side dressing tables. Rear aspect window. Radiator.
En-Suite - Low level WC with porcelain wash basin. Side aspect window.
Bedroom Two - 3.97 x 4.54 - Front and rear aspect windows. Integrated wall bookshelf. Integrated sink in vanity unit with underneath storage. Patterned tiled splash back.
Bedroom Three - 3.50 x 3.82 - Rear aspect window. Integrated sink in vanity unit with underneath storage. Tiled splash back. Wooden towel rack. Integrated wooden wardrobe. Integrated storage cupboards. Radiator.
Family Bathroom - Predominately tiled bathroom with fixed mirror. Rear and side aspect window. Bath with shower unit. Integrated sink in vanity unit with underneath storage.
Bedroom Four - 3.18 x 2.80 - Integrated bookcase. Cupboard storage. Side aspect window. Made to measure blinds. Radiator.
Second Floor - Stairs leading to:
Landing -
Loft Room 1 - 3.06 x 2.59 - Rear aspect window. Storage. Cold water tank.
Loft Room 2 - 4.70 x 2.95 - Wooden panelled room with velux window and hatch to loft. Secret door to storage at front of house.
Exterior -
Front Garden - Good parking & garden with mature hedging.
Side Car Stand - GREAT SPACE FOR EXTENSION.
Rear Garden - Predominately laid to lawn. Pathway leading to shed. Shrubs
Bedroom Three - 3.50 x 3.82 - Front and rear aspect windows. Integrated wall bookshelf. Integrated sink in vanity unit with underneath storage. Patterned tiled splash back.
Loft Room One - 3.06 x 2.59 - Rear aspect window. Storage. Cold water tank.
Loft Room Two - 4.70 x 2.95 - Wooden panelled room with velux window and hatch to loft. Secret door to storage at front of house.
Rear Garden -
More Information from this agent
Energy Performance Certificates (EPCs)
This property is marketed by:

Simply Homes.co.uk - Hertford, Hertford, SG14
Agent Statistics (Based on 22 Reviews) :
or Call: 01992 558557