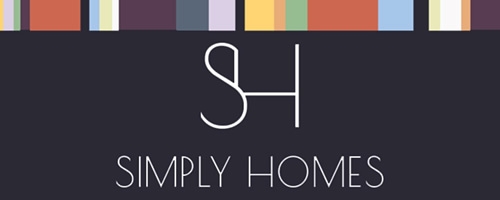4 Bedroom Detached House for Sale
High Street, Walkern
Guide Price £1,395,000High Street, Walkern
Guide Price £1,395,000
Located in this popular village of Walkern and with un-interrupted views across rolling green belt countryside, this magnificent 'Queen Anne' style detached modern home offers superbly refurbished and extended family accommodation throughout.
When entering the home, you are greeted by a fantastic combination of both period and contemporary features. The large entrance hall benefits from new bespoke herringbone flooring throughout and beautiful Crittall doors leading to each of the rooms. A large entrance hall leads onto a double aspect sitting room with feature fireplace, and front aspect playroom. The newly extended kitchen/dining/family room is set at the rear of the property and forms the heart of the home. The kitchen comprises; a range of base/eye units, large central kitchen island, various fitted quartz worktops and two sets of bi-fold doors that open out to the rear garden creating a wonderful environment for family living and entertaining. A fully fitted utility room and guest cloakroom/WC complete the ground floor accommodation.
To the spacious first-floor landing, the home provides four double bedrooms and a fully tiled four-piece family bathroom. The principle bedroom suite benefits from a luxury en-suite bathroom and its own dressing room.
Externally the front of the home features a lawned front garden and a gravel driveway, providing ample off-street parking. The driveway leads to a detached double garage, currently being utilised as a home gym with additional eaves storage. The rear garden is predominantly laid-to-lawn with a patio entertainment area that extends along the rear and side of the property and open views of the River Beane and rolling countryside beyond. A range of mature trees and shrubs run along perimeter of the garden, ensuring privacy.
The Red House is a stone's throw from the local Walkern Primary School (Ofsted-Good) and a short drive (12min) to Stevenage train station with direct link (18min) to London Kings Cross. This home is perfect for a growing family offering close access to excellent commuter links.
- Ground Floor - -
Entrance Hallway -
Living Room - 5.79m x 5.68m (18'11" x 18'7") -
Play Room - 3.51m x 4.11m (11'6" x 13'5") -
Claokroom/Wc -
Utility Room - 4.70m x 2.91m (15'5" x 9'6") -
Kitchen/Dining/Family Room - 8.27m x 5.78m (27'1" x 18'11") -
- First Floor - -
Landing -
Bedroom One - 3.87m x 5.78m (12'8" x 18'11") -
Dressing Room -
En-Suite -
Bedroom Two - 3.50m x 4.09m (11'5" x 13'5") -
Bedroom Three - 2.85m x 5.68m (9'4" x 18'7") -
Bedroom Four - 2.84m x 5.68m (9'3" x 18'7") -
Family Bathroom -
- Exterior - -
Front Garden -
Driveway -
Rear Garden -
Garage/Gym - 5.30m x 5.55m (17'4" x 18'2") -
Buyers Information:
In compliance with the UK's Anti Money Laundering (AML) regulations, we are required to confirm the identity of all prospective buyers at the point of an offer being accepted and use a third party, Identity Verification System to do so. There is a nominal charge of ?48 (per person) including VAT for this service. For more information, please refer to the terms and conditions section of our website.
More Information from this agent
This property is marketed by:

Simply Homes.co.uk - Hertford, Hertford, SG14
Agent Statistics (Based on 22 Reviews) :
or Call: 01992 558557