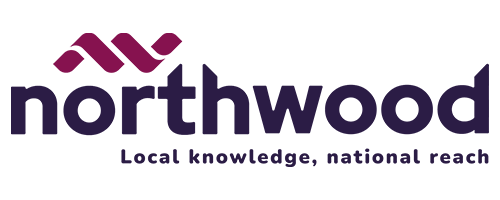Full Description
Ensconced on OVER AN ACRE of land, tucked beyond winding, gated driveway facilitating THREE businesses, featuring separate building housing a hot tub spa area with retractable roof panel and delightful bar... this venerable FOUR BEDROOMED DETACHED character property DOES NOT DISAPPOINT!
WE INVITE YOU FOR A VIEWING?????? CALL TODAY!!
Boasting a plethora of uses and functions, and an abundance of space for the discerning modern family!
With so much to offer you'll never want to leave home... nurture your vocational side with fully functioning workshop to repair vehicles, modern kitchen currently utilised as a bakery, yard for livery or equestrian pursuits, and when the sun sets let your hair down in the classically designed bar, or enjoy peace and tranquillity in the hot tub!
The jaw dropping kitchen-dining-living area is definitely for dancing!!!! The heart of the home is wonderfully a la mode and is thoughtfully appointed, equipped and designed for busy family mealtimes and nights of entertaining that'll never be forgotten!
TWO reception rooms mean the growing family can enjoy a multitude of space to relax, games room for the young and young at heart to enjoy, downstairs WC and utility room complete the ground floor accommodations.
The first floor boasts FOUR generous bedrooms, plenteous storage and opulent family bathroom with claw footed bath for the palatial bathing experience!
Desirable Hatfield offers the ultimate blend of rural charm and modern living, with abundant green spaces for country-esque walks, boutique shopping and tasty tapas washed down with a fine wine, and for the conventional among you why not try a hearty meal in one of our traditional village pubs?
Perfectly situated with links to M18 and M180, public transport on the doorstep and a wealth of conveniences, great schooling and only a few miles from the city of Doncaster, Hatfield is the place to be!!!
Council tax band: E, Tenure: Freehold, EPC rating: C
Rooms
Reception Room One - Laminate flooring, front facing uVPC triple glazed window, recess for log burner, beamed ceilings, ample power points, radiator, double wooden doors opening into kitchen.
Kitchen/ Diner - Having tiled flooring, side and front facing uVPC double glazed windows, stable style uVPC door, black panelled radiator, range of wall and base grey gloss units complimented by composite worktops, two double ovens, plate warmer and grill alongside single oven and microwave built into wall units, five ring gas hob housed on the island, plinth lights, plinth heaters, integrated dishwasher, composite sink with stainless steel mixer tap, ample power points, lantern light and spot lights. From the kitchen you can access the conservatory/ porch area with tiled floor and made up of brick and uVPC construction leading to the rear garden.
Utility Room - Tiled floor flowing from kitchen, rear facing uVPC double glazed window, space and plumbing for washing machine, dryer, housing boiler, spotlights to the ceiling.
Downstairs WC - Tiled floor flowing through from utility room, side facing uVPC double glazed window, heated towel rail, wash hand basin with storage underneath, WC, partial tiling to the walls and extractor fan.
Reception Room Two - Accessed via inner hallway from the kitchen, laminate flooring, rear and side facing uVPC double glazed window, radiator, ample power points, coving to the ceiling, double wooden doors opening out to reception Room Three.
Reception Room Three - Laminate flooring, front facing uVPC triple glazed window, radiator, ample power points, beamed ceiling, recess and chimney breast, alcoves with wall lights.
Stairs & Landing - Giving rise to first floor, fitted carpet, handrail, access to storage cupboards.
Bedroom One - Fitted carpet, front facing uVPC triple glazed window, wall-to-wall built in storage, radiator, ample power points, walk-in wardrobe with front facing uVPC triple glazed window.
Bedroom Two - Fitted carpet, front facing uVPC triple glazed window, coving to the ceiling, access to the loft, radiator, ample power points, dado rail.
Bedroom Three - Fitted carpet, rear facing uVPC double glazed window, radiator, ample power points.
Bedroom Four - Fitted carpet, rear facing uVPC double glazed window, radiator, ample power points.
Bathroom - Lino to the floor, side facing uVPC obscure glass window, fully tiled walls, claw footed bath, WC, wash hand basin, walk-in shower cubicle with overhead showerhead fitment, heated towel rail, extractor fan, spot lights to the ceiling.
Outside - Side driveway leading to over an acre of land, bar with hot tub and sliding roof, garage/ workshop with kitchen attached.
Disclaimer - High Street - Disclaimer These details are intended to give a fair description only and their accuracy cannot be guaranteed nor are any floor plans (if included) exactly to scale. These details do not constitute part of any offer or contract and are not to be relied upon as statements of representation or fact. Intended purchasers are advised to recheck all measurements before committing to any expense and to verify the legal title of the property from their legal representative. Any contents shown in the images contained within these particulars will not be included in the sale unless otherwise stated or following individual negotiations with the vendor. Northwood have not tested any apparatus, equipment, fixtures or services so cannot confirm that they are in working order and the property is sold on this basis.
