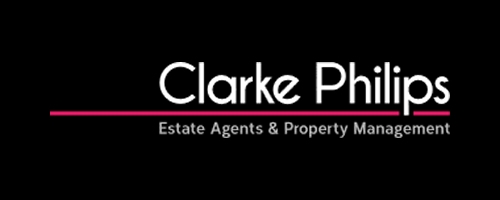4 Bedroom Detached Bungalow for Sale
High Street, Cheveley, CB8 9DQ
£650,000High Street, Cheveley, CB8 9DQ
£650,000
LARGE GARDEN BACKING ONTO OPEN FIELDS / POTENTIAL PLOT (STP) -This rarely available four bedroom detached bungalow boasts 4 good sized bedrooms, a large reception room, spacious and bright kitchen/diner, conservatory and family bathroom. Outside benefits from a shingle driveway to the front with off road parking for several cars, double garage and a large fully enclosed garden can be found to the rear.Located in a sought after village location and with the option to extend (subject to planning), this property offers scope for improvement and spacious accommodation in a very desirable area.
Entrance Hall
Bright and spacious entrance hall, wooden effect laminate flooring, loft hatch, airing cupboard, storage cupboard, downlights, leading to;
Master Bedroom - 11' 0'' x 10' 5'' (3.349m x 3.178m)
Double bedroom with wood effect laminate flooring. Window to front aspect.
Ensuite - 6' 3'' x 3' 5'' (1.91m x 1.05m)
Low level WC, hand wash basin, double shower cubicle, heated towel rail, white down lights. Full height tiled walls and floor. Window to front aspect.
Bedroom 2 - 11' 0'' x 10' 5'' (3.348m x 3.17m)
Double bedroom with wood effect laminate flooring, window to front aspect.
Bedroom 3 - 11' 1'' x 10' 5'' (3.39m x 3.18m)
Double bedroom with wood effect laminate flooring. Window to side aspect.
Bedroom 4 - 11' 1'' x 8' 1'' (3.37m x 2.475m)
Single bedroom with wood effect laminate flooring, window to side.
Family Bathroom - 8' 1'' x 5' 5'' (2.47m x 1.645m)
Panel bath with shower attachment, low level WC and hand wash basin. Full height tiling, tiled flooring, downlights, heated towel rail. Window to side aspect.
Kitchen/Diner Room - 13' 1'' x 10' 3'' (4m x 3.135m)
Double aspect windows to rear overlooking garden and to side. Fitted base and eye level timber style units, pantry/storage cupboard, worktops with tiled splashbacks, bowl sink with drainer, tiled floor, downlights, part glazed door to rear garden.
Lounge - 15' 4'' x 13' 10'' (4.68m x 4.228m)
Wood effect laminate flooring, electric fire with wooden surround. Window to side aspect and sliding double doors leading to;
Conservatory - 12' 4'' x 9' 10'' (3.75m x 2.99m)
Laminate flooring, part brick wall, french doors to patio area.
Outside
The rear garden consists of generous sized patio area, large garden mainly laid to lawn with mature shrubs and backing onto open fields. To the front of the property is a gravel driveway with off road parking for several vehicles.
Double Garage - 20' 0'' x 19' 3'' (6.09m x 5.87m)
Power and light. Window to side aspect with pedestrian door. Two up and over doors.
Home Office/Workshop - 16' 0'' x 14' 6'' (4.88m x 4.42m) maximum measurements.
Pedestrian door and access door to double garage. Windows overlooking the rear garden. Power, lights and WC.
More Information from this agent
This property is marketed by:

Clarke Philips - Newmarket, Kennett, CB8
Agent Statistics (Based on 22 Reviews) :
or Call: 01638 750241