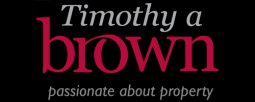Restaurant for Sale
High Street, Biddulph
£195,000High Street, Biddulph
£195,000
Location
The property is located in the town of Biddulph, Staffordshire, 13.9 kilometres (8.7 miles) north of Stokeon-Trent, 18.9 kilometres (11.8 miles) south of Macclesfield and 21.9 kilometres (13.7 miles) east of Crewe.
The premises is situated in Biddulph town centre a short distance from the A527 which provides access to Newcastle to the south. The property fronts the High Street with local facilities including the Royal Oak pub, Sainsbury’s, Biddulph Methodist Church, Biddulph Town Hall and a number of retailers.
Kidsgrove train station lies 6.8 kilometres (4.2 miles) to the south west and provides services to Manchester Piccadilly in a journey time of approximately 50 minutes.
Description
The property comprises a two storey terrace building with single storey extensions to the rear elevation. The property has brick elevations at ground floor and mock tudor elevations at first floor under a pitched slate roof. Externally there is a yard garden to the rear elevation with covered smoking area.
Accommodation
Internally the trading area is situated at ground floor level with a bar servery to the right hand side. To the rear of the ground floor are the ladies and gentlemen’s toilets. The first floor provides the one bedroom flat. The site extends to approximately 0.04 hectares (0.09 acres).
ENTRANCE
Front door to:
PORCH
Door to:
DINING AREA - 21' 8'' x 27' 4'' (6.60m x 8.32m)
Covers for 48. Trapo door with timber steps down to former beer cellar.
BAR/SERVING - 9' 8'' x 7' 0'' (2.94m x 2.13m)
CORRIDOR
Door to W.C. Door to further corridor leading to catering kitchen.
MALE W.C.
FEMALE W.C.
CATERING KITCHEN - 17' 0'' x 8' 10'' (5.18m x 2.69m)
Combi gas central heating boiler. Gas cooker with extractor above. Double bowl washing up sink. Double door to rear yard.
REAR YARD
Two store sheds. Yard gate. Covered smoking area. PVCu double glazed door to:
Flat
LOBBY
Stairs to first floor landing. Cupboard above stairs incorporating gas central heating boiler.
LANDING
Doors to principal rooms. Radiator. Door to steps leading up to roof space room.
LOUNGE (FRONT) - 14' 8'' x 12' 0'' (4.47m x 3.65m)
Radiator.
BEDROOM (FRONT) - 10' 7'' x 10' 4'' (3.22m x 3.15m)
Radiator.
KITCHEN/BREAKFAST AREA
Fitted with a range of white eye level and base units. Gas hob with oven below and extractor fan above. Stainless steel single drainer sink unit inset. Tiled splashbacks.
BATHROOM - 9' 8'' x 7' 9'' (2.94m x 2.36m)
White suite comprising: Low level W.C., pedestal wash hand basin and panelled bath with mixer shower tap and glass screen over. Chrome towel radiator.
ROOF SPACE ROOM - 14' 4'' x 9' 6'' (4.37m x 2.89m)
Two roof lights. Access to eaves storage either side.
THE BUSINESS
The restaurant is closed and not currently trading. Vacant possession on completion.
LICENSES
Prior to being a restaurant, the premises was trading as the Swan Inn public house. Therefore, subject to application, the should be no issue obtaining a license.
RATING
Current rateable value (16 October 2023 to present) is £9,200.
TENANT'S LEASE DETAILS
Full repairing and insuring lease at a passing rent of £10,500 per annum from 04/05/2023 to 03/05/2035. Rent reviews 04/05/2028 and then every 42 months of that date.
TENURE
Freehold (subject to solicitor's verification).
SERVICES
All mains services are connected (although not tested).
VIEWING
Strictly by appointment through sole selling agent TIMOTHY A BROWN.
More Information from this agent
This property is marketed by:

Timothy A Brown Estate Agents - Congleton, Congleton, CW12
Agent Statistics (Based on 222 Reviews) :
or Call: 01260 271255