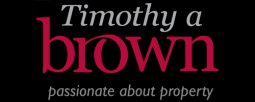Full Description
Charming Character Cottage in Prime Location
Discover this generous and updated terrace cottage, offering a perfect blend of character and modern comfort.
Nestled in a desirable area of Congleton, this spacious home is just a stone's throw from the town's park and the recently completed MULTI MILLION POUND leisure centre. The recently opened link road provides easy access to surrounding areas, making it an ideal location for commuters and families alike.
Step inside to find a lovingly restored interior with fresh décor and new carpets. The spacious lounge features a charming fireplace, while the separate dining room is equally spacious, with the cosy kitchen offering a delightful view of the private rear courtyard. Upstairs, you'll find two generously sized double bedrooms, providing ample space for your family or guests, and finally the roomy family bathroom.
Outside, the private stone paved patio is perfect for entertaining or simply relaxing in the sunshine. The lean to store is great utility space for your washing machine, adding a unique touch to this charming property.
Key Features:
- Characterful terrace cottage
- Updated interior with new carpets and décor
- Spacious lounge and dining room.
- Cosy kitchen
- Family bathroom
- Two double bedrooms
- Private rear courtyard with stone paving
- Convenient location near amenities, parks, and transportation
- NO CHAIN
This exceptional property is ideal for first-time buyers, downsizers, or savvy investors. Don't miss this opportunity to make this charming cottage your new home. Contact us today to schedule a viewing.ENTRANCE
Brick built arch to storm porch. Quarry tiled floor. Timber doors to:
RECEPTION HALL
Coved ceiling cornice. Central heating radiator. Tiled floor.
LOUNGE - 3.38m (11ft 1in) x 3.3m (10ft 10in) to alcove
Aluminium framed double glazed window to front aspect. Coved ceiling cornice. Single panel central heating radiator. Mahogany Edwardian style fireplace surround with fitted coal effect gas fire. 13 Amp power points.
DINING ROOM - 3.43m (11ft 3in) x 3.71m (12ft 2in) into alcove
Aluminium framed double glazed window to rear aspect. Picture rail. Tudor style 5-Radiant gas fired room heater on slate plinth. Single panel central heating radiator. 13 Amp power points.
KITCHEN - 2.51m (8ft 3in) x 2.36m (7ft 9in)
Aluminium framed double glazed window to side aspect. Light wood fitted kitchen with roll edge plastic laminate working surfaces to three walls with cupboards and drawers beneath and matching wall cupboards in three sections. Extractor canopy hood. Stainless steel 6-ring gas hob range with electric oven/grill beneath. 13 Amp power points. Tiled floor.
UNDERSTAIRS LARDER CUPBOARD
Shelving and coat rail. Tiled floor
First floor
GALLERIED LANDING - 12' 8'' x 5' 4'' (3.86m x 1.62m)
13 Amp power points.
FRONT BEDROOM - 4.04m (13ft 3in) x 3.38m (11ft 1in)
Two aluminium framed double glazed windows to front aspect. Built-in range of two double wardrobes with storage over. Single panel central heating radiator. 13 Amp power points. Feature fireplace.
REAR BEDROOM - 3.73m (12ft 3in) x 2.64m (8ft 8in)
Aluminium framed double glazed window to rear aspect. Single panel central heating radiator. 13 Amp power points.
BATHROOM - 7' 10'' x 7' 10'' (2.39m x 2.39m)
Aluminium framed double glazed window to rear aspect. White suite comprising: low level w.c., pedestal wash hand basin and panelled bath with Triton electric shower. Walls tiled to half height. Airing cupboard with wall mounted Glowworm gas combi boiler (installed 2024).
OUTSIDE
FRONT
The property fronts directly on to the street.
REAR
Enclosed paved yard with flower borders. Brick built W.C. with low level W.C. Block and pebble dashed lean-to store measuring 6'0" x 5'2" with wash hand basin and space and plumbing for washing machine.
SERVICES
All mains services are connected (although not tested).
TENURE
Freehold (subject to solicitors verification).
VIEWING
Strictly by appointment through the sole selling agent TIMOTHY A BROWN.
