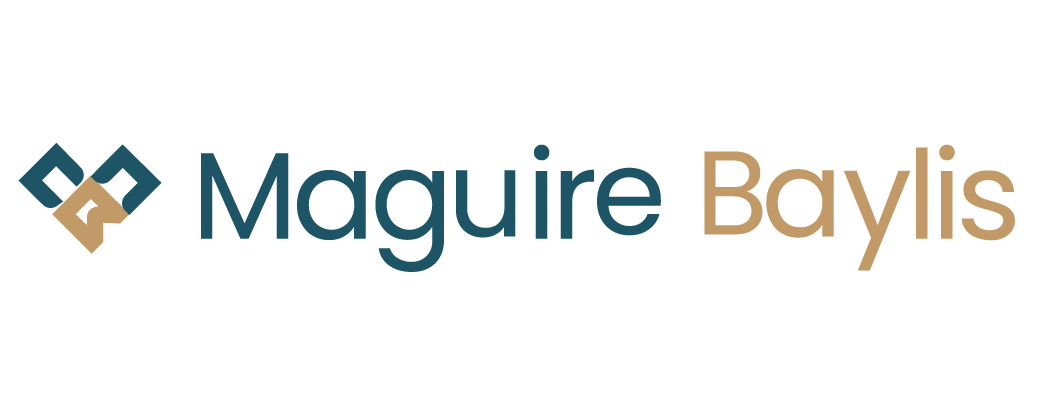2 Bedroom Terraced House for Sale
Heathfield Road, Bromley, BR1
£525,000Sold STC
Heathfield Road, Bromley, BR1
£525,000
Guide Price: ?525,000 - ?550,000. A delightful two double bedroom Victorian terraced house forming part of a popular and highly convenient residential road and surrounded by similar period properties.
The property is ideally situated within easy walking distance from Bromley North station and Sundridge Park. Bromley town centre is just half a mile away and provides a vast array of amenities including The Glades Retail Centre.
The property is well presented throughout and provides well proportioned accommodation with much of the charm and character associated with this style of home. Internally, the property comprises an entrance hallway, two good reception rooms - the lounge with original period feature fireplace - the kitchen has been recently re-fitted and features a range of stylishly appointed units and fully integrated appliances, and provides a lovely outlook with direct access on to the rear garden.
Upstairs, there are two good sized double bedrooms plus a particularly large bathroom with white suite. Outside, the attractive rear garden is laid to lawn and provides a lovely south easterly aspect.
Entrance Porch - Front step, outside light.
Entrance Hallway - Part glazed original front door, wood effect flooring, radiator, dado rails.
Lounge - 3.99m x 3.18m (13'1 x 10'5) - Double glazed bay windows to front with fitted plantation shutters, original period feature open fireplace with dark marbled surround, tiled inset and slate hearth. Original coved ceiling, radiator.
Dining Room - 3.35m x 3.12m (11' x 10'3) - Double glazed window to rear, radiator, coved ceiling, useful under-stairs storage cupboard.
Kitchen - 3.51m x 2.59m (11'6 x 8'6) - Almost full width sliding doors leading to garden, fitted with a range of modern and stylishly appointed wall and base units with worktops to two walls, built-in gas hob and extractor hood, electric oven, range of integrated appliances comprising fridge/freezer, washing machine & dishwasher. Tiled flooring with underfloor heating, part tiled walls.
First Floor Landing - Built-in airing cupboard with hot water tank, dado rails, access to loft space (loft with fitted ladder).
Bedroom 1 - 4.22m x 3.28m (13'10 x 10'9) - Two double glazed windows to front, coved ceiling, radiator.
Bedroom 2 - 3.35m x 2.39m (11' x 7'10 ) - Double glazed window to rear, radiator.
Bathroom - 2.67m x 2.69m (max) (8'9 x 8'10 (max) ) - Double glazed window to rear, white suite comprising bath with fitted shower screen and electric shower over, low level WC, pedestal wash basin, bidet, tiled flooring, radiator.
Garden - approx 13.72m (approx 45') - An attractive rear garden providing a sunny, south easterly aspect. Laid to lawn with fully width patio area; garden shed; outside tap.
Parking - Parking on street. Residents parking permits required 12 - 2pm. Available at ?80 per year/per vehicle.
Council Tax - London Borough of Bromley - Band D.
More Information from this agent
This property is marketed by:

Maguire Baylis - Bromley, Bromley, BR2
Agent Statistics (Based on 440 Reviews) :
or Call: 020 8464 9952