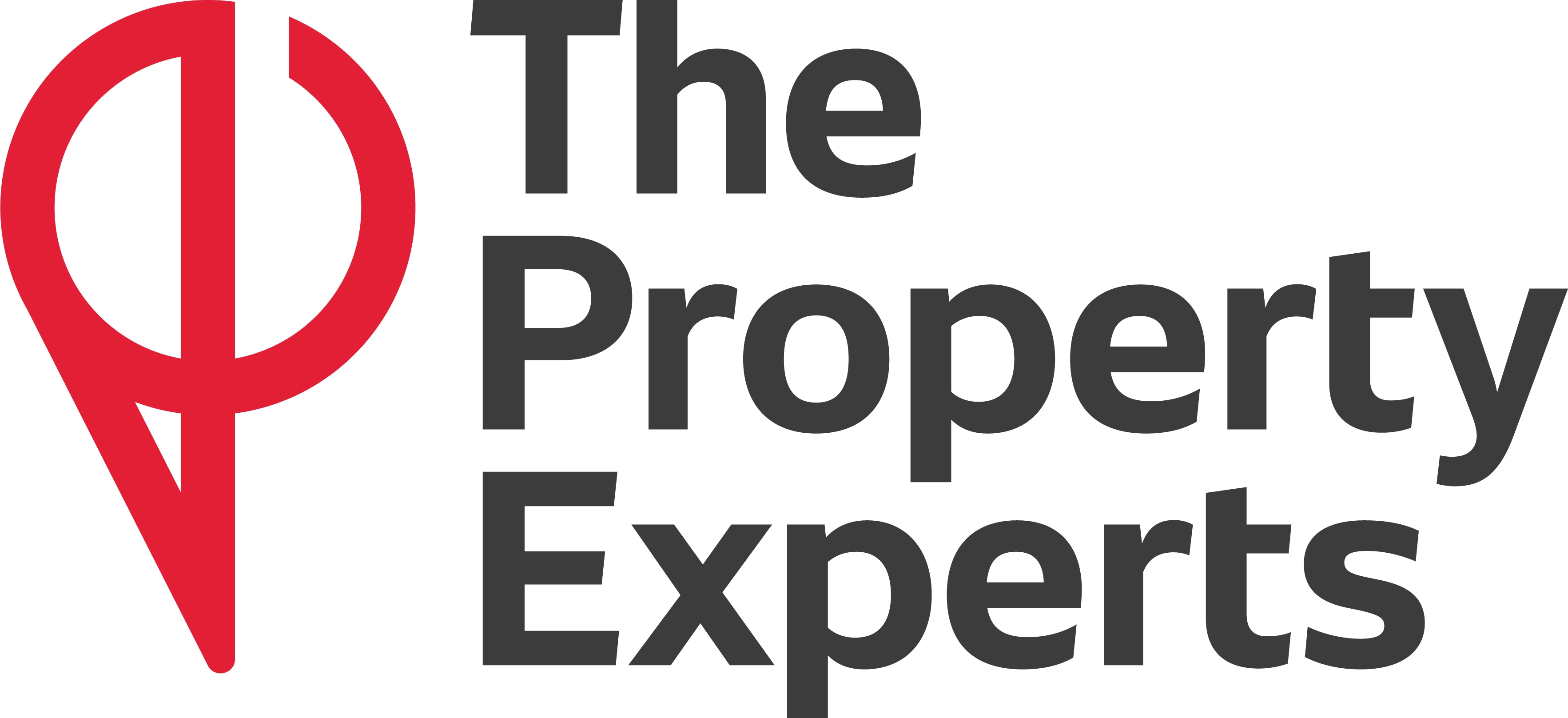2 Bedroom Bungalow for Sale
Heathfield Crescent, Bristol
Guide Price £340,000Sold STC
Heathfield Crescent, Bristol
Guide Price £340,000
AGENT - Max Amey
Beautifully refurbished 2 bedroom semi-detached bungalow with garage, ample off-street parking and low maintenance South facing rear garden. This well-proportioned and well-appointed bungalow is offered with no onward chain and is wonderfully positioned in the much sought after Heathfield Crescent, Whitchurch. Ideal for locals looking to downsize, with a contemporary finish throughout, you can move straight in!
The property offers a welcoming approach with the bungalow set back from the road with a large paved driveway for multiple vehicles leading to the entrance, all enclosed by a low brick wall and mature shrub borders.
Once inside you are greeted with an inviting hallway which leads directly in to the centre piece of the property, the impressive open plan kitchen diner measuring a generous (19'4 x 18'4ft). Bathed in natural light from the Velux windows and South facing French doors, offering the perfect space to cook, dine and entertain. The kitchen is both well equipped and contemporary, boasting a breakfast bar as well integrated appliances, double oven as well as a variety of custom fitted wall and base units.
The kitchen diner flows beautifully in to the spacious yet cosy lounge (16'1 x 10'6 ft) and is laid to laminate wood flooring. The lounge leads into the dining area which opens out to the low maintenance South facing rear garden via French Doors.
The hallway also leads into both pleasantly decorated bedrooms, which are both comfortable doubles and benefit from built in wardrobes as well as large windows which offer plenty of natural light.
The modern 3 piece suite white family bathroom comprises bath with shower over head, wash hand basin and low level WC.
Outside the property boasts a well proportioned, low maintenance South facing rear garden mostly laid to gravel and paving, all enclosed by wooden fencing.
Draft Note - ***** DRAFT SALES PARTICULARS ***** The details below have been submitted to the vendor/s of this property but as yet have not been approved by them. Therefore we cannot guarantee their accuracy and they are distributed on this basis.
Hall -
Kitchen Diner - 5.9 x 5.6 (19'4" x 18'4") -
Lounge - 4.9 x 3.2 (16'0" x 10'5") -
Bedroom 1 - 4 x 3.2 (13'1" x 10'5") -
Bedroom 2 - 2.9 x 2.6 (9'6" x 8'6") -
Bathroom - 1.9 x 1.6 (6'2" x 5'2") -
Agents Note - All measurements are approximate and quoted in metric with imperial equivalents and for general guidance only and whilst every attempt has been made to ensure accuracy, they must not be relied on. The fixtures, fittings and appliances referred to have not been tested and therefore no guarantee can be given that they are in working order. Internal photographs are reproduced for general information and it must not be inferred that any item shown is included with the property. All images and floorplans representing this property both online and offline by Newman Sales and Lettings are the copyright of Newman Sales and Lettings, and must not be duplicated without our expressed prior permissions. Free valuations available - contact Newman Property Experts.
More Information from this agent
This property is marketed by:

The Property Experts - Head Office, Rugby, CV21
Agent Statistics (Based on 542 Reviews) :
(0)
or Call: 01788 820000(s) / 01788 820028(l)