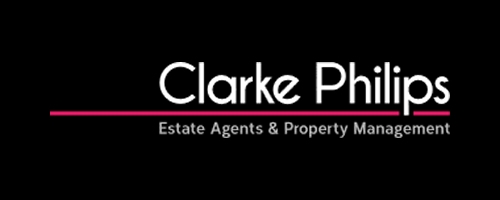4 Bedroom Detached House for Sale
Heath Farm Road, Red Lodge IP28 8LG
Guide Price £335,000Heath Farm Road, Red Lodge IP28 8LG
Guide Price £335,000
Four bedroom detached family home, situated in a private lane, within walking distance to Schools, Shops and Sports field. Boasting a spacious lounge with french doors to garden, large kitchen/diner with built in appliances, utility room, downstairs WC and study. Upstairs the property offers four generous bedrooms with a large ensuite shower room to master and a family bathroom. Outside there is parking on a private driveway and an enclosed rear garden mainly laid to lawn with a generous patio area.This property offers easy access for the A11/A14/M11, Newmarket, Cambridge, Norwich, Bury St Edmunds and surrounding areas. This popular village also boasts a Doctors Surgery, Dental Clinic, Pub/Restaurant, Pharmacy and Village Shop.
Entrance Hallway
Stairs leading to the first floor.
Study - 7' 9'' x 5' 9'' (2.36m x 1.75m)
White downlights. Window to front aspect.
Utility Room - 5' 10'' x 6' 9'' (1.78m x 2.06m)
Base unit, plumbing for washing machine and space for a dryer, wall mounted gas boiler, tiled flooring, white downlights. Door and window to side aspect.
Kitchen/Diner - 28' 2'' x 11' 7'' (8.58m x 3.53m max)
Wide range of wall and base units with integrated fridge/freezer, dishwasher, electric oven with extractor fan over and wine rack. Tiled flooring, white downlights. Windows to rear and side aspect with two sets of french doors leading to the back garden.
Downstairs WC
Low level WC, hand wash basin with vanity unit, tiled flooring. Window to side aspect.
Living Room - 17' 1'' x 10' 10'' (5.20m x 3.30m)
Electric fire with surround, white downlights. Window to front and side aspect.
First Floor Landing
Loft hatch, airing cupboard housing immersion tank, velux window, white downlights.
Master Bedroom - 10' 8'' x 16' 0'' (3.25m x 4.87m)
Window to front aspect, white downlights.
Ensuite
Walk in shower, low level WC and hand wash basin with vanity unit. Heated towel rail, part tiled walls and tiled floor. White downlights. Window to rear aspect.
Family Bathroom
Low level WC and hand wash basin with vanity unit. Panel bath with shower over. Heated towel rail. Fully tiled walls and tiled flooring. White downlights. Window to rear aspect.
Bedroom 2 - 10' 5'' x 11' 9'' (3.17m x 3.58m)
White downlights, window to rear aspect.
Bedroom 3 - 8' 8'' x 10' 10'' (2.64m x 3.30m)
White downlights, window to front aspect.
Bedroom 4 - 8' 0'' x 10' 10'' (2.44m x 3.30m)
White downlights, window to front aspect.
Outside
Enclosed garden to the rear of the property mainly laid to lawn with generous patio area and shed. Brick driveway to the front of the property giving ample off road parking.
More Information from this agent
This property is marketed by:

Clarke Philips - Newmarket, Kennett, CB8
Agent Statistics (Based on 22 Reviews) :
or Call: 01638 750241