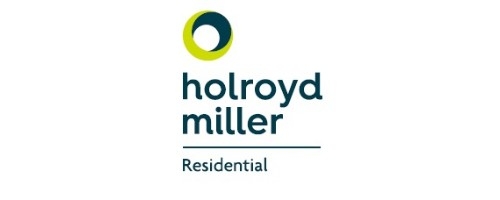3 Bedroom Property for Sale
Headlands, Liversedge, West Yorkshire, WF15
Offers Over £395,000Sold STC
Headlands, Liversedge, West Yorkshire, WF15
Offers Over £395,000
Holroyd Miller have pleasure in offering for sale this delightful cottage offering spacious and well-proportioned accommodation with stunning south facing garden occupying a pleasant back water position yet. Offered with No Chain.
Holroyd Miller have pleasure in offering for sale this delightful cottage offering spacious and well-proportioned accommodation with stunning south facing garden occupying a pleasant back water position yet conveniently located for those travelling to either Leeds or Huddersfield and close proximity to Heckmondwike Grammar School. Constructed in stone, with mullion windows. The accommodation would ideally suit those looking to downsize or a professional couple, having gas fired central heating and double glazing. The characterful accommodation briefly comprises entrance reception hallway with storage and cloakroom/wc, access to integral garage, superb open plan kitchen/diner with integrated appliances, rear entrance hall/well equipped utility room, charming lounge with open fire. To the first floor, three good sized bedrooms, house bathroom and shower room, fitted wardrobes to two bedrooms. Outside a well-stocked private garden, integral garage and parking. A delightful home which must be viewed to appreciate all that is on offer. Offered with No Chain, Viewing Essential.
Entrance Reception Hallway With understairs storage cupboard, sockets, access door into garage.
Cloakroom With pedestal wash basin, low flush w/c.
Kitchen/Diner 20'3" x 13'11" (6.17m x 4.24m). Fitted with a matching range of shaker style fronted wall and base units, contrasting worktop areas, stainless steel sink unit, single drainer, Rayburn oven, two feature radiators, plumbing for dishwasher, two wall light points, two double glazed windows, tiling.
Adjacent Utility Room/Rear Entrance 4'7" x 13'5" (1.4m x 4.1m). Fitted with matching range of grey shaker style fronted wall and base units, fitted oven and hob, plumbing for automatic washing machine, tiling, stainless steel sink unit, single drainer, composite rear entrance door.
Living Room 16'7" x 15'3" (5.05m x 4.65m). A delightful room with dual aspect double glazed windows, double glazed French doors leading onto to the rear garden with beamed ceiling, oak flooring, stone fire surround and hearth with open grate, storage cupboard containing central heating boiler, central heating radiators.
Stairs lead to...
First Floor Landing With double glazed window.
Bedroom 16' x 9'3" (4.88m x 2.82m). With double glazed window to both front and rear, double panel radiator.
House Bathroom Furnished with modern white suite comprising pedestal wash basin, low flush w/c, panelled bath, tiled, double glazed window, electric chrome heated towel rail.
Bedroom 11'11" x 10'8" (3.63m x 3.25m). Having fitted wardrobes, overhead cupboards, double glazed window, central heating radiator.
Master Bedroom 16'6" x 13'7" (5.03m x 4.14m). With feature vaulted ceiling, three double glazed windows, with views overlooking the garden, fitted wardrobes, two central heating radiators.
En-Suite Shower Room Furnished with modern white suite with pedestal wash basin, low flush w/c, shower cubicle, central heating radiator and chrome heated towel rail.
Outside Vehicular access leads to the rear with access to integral garage (4.97m x 2.81m) with power and light laid on automated door, parking space to the front. To the rear is a delightful south facing garden with stone paved patio, further lawn garden with flowering borders, mature trees and shrubs retaining a high degree of privacy. Outbuilding with power.
More Information from this agent
This property is marketed by:

Holroyd Miller - Wakefield, Wakefield, WF1
Agent Statistics (Based on 189 Reviews) :
or Call: 01924299494