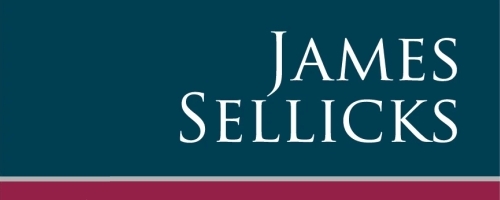3 Bedroom Detached Bungalow for Sale
Hawthorne Drive, Evington, Leicester
Guide Price £600,000Sold STC
Hawthorne Drive, Evington, Leicester
Guide Price £600,000
Offered to the market for the first time in 30 years and thought suitable for further extension and adaption (subject to the necessary planning consents) a charming, three bedroom bungalow located on a plot of approximately 0.3 acres.
Location - Evington is located approximately two and a half miles east of Leicester city centre, providing convenient access to the professional quarters and mainline railway station. Local amenities can be found within Evington village itself, including an abundance of shopping, popular local schooling a post office, parish church, Evington Park tennis courts and bowls club and the Leicestershire Golf Club only a short distance away.
Accommodation - The property is entered via double wooden front doors into a storm porch with glazed double inner doors leading into an entrance hall, with steps upto a further reception area with a high line window providing an abundance of natural light. A shower room with a high line opaque glazed window to the front provides a corner shower enclosure, an inset sink and WC with storage, fully tiled walls and floor. Bedroom three/dining room has a uPVC double glazed window to the front, ceiling coving, a fireplace surround with slate hearth and built-in cupboards with shelving over. Bedroom two is a large double, with a uPVC double glazed window to the front, built-in dressing table and a wraparound wardrobe. The bathroom has two opaque glazed windows to the side and provides a four piece suite comprising a panelled bath with shower attachment over, inset sink and WC with storage and a separate shower cubicle, a built-in cupboard and part tiled walls.
The master bedroom has two double built-in wardrobes, dressing table and drawers, and a large uPVC double glazed window to overlooking the rear garden. The sitting room has an open fire with tiled hearth and surround, ceiling coving and sliding patio doors into the conservatory, which is of brick and uPVC construction with double patio doors leading out onto the garden. The kitchen has a good range of oak eye and base level units, glazed display cabinets, roll edge preparation surfaces, tiled splashbacks, an inset stainless steel sink and drainer unit with mixer tap and uPVC double glazed window above overlooking the rear garden. There is an integrated Whirlpool double oven with Zanussi four-ring electric hob and Bosch stainless steel extractor fan above, space for a dishwasher and under unit fridge, space for a dining table and access to a separate pantry with further white appliance space.
Outside - The property enjoys a lawned frontage with floral borders and a driveway providing off street car standing for five vehicles and giving access to the double garage, having an electric double door to the front, light and power. A utility room off the garage provides a sink with drainer, plumbing for a washing machine and tumble dryer. There is also an outdoor WC. To the rear of the property are beautiful gardens with a shaped lawned area, a paved patio entertaining with a feature pond, planted borders and shrubs. a pergola, summerhouse and two sheds.
Tenure & Council Tax - Tenure: Freehold
Local Authority: Leicester City Council
Tax Band: F
Other Information - Listed Status: None.
Conservation Area: No.
Services: Offered to the market with all mains services and gas-fired central heating.
Broadband delivered to the property: ADSL, speed unknown.
Construction: Believed to be standard.
Wayleaves, Rights of Way & Covenants: None our Clients are aware of.
Flooding issues in the last 5 years: None our Clients are aware of.
Accessibility: No accessibility modifications made.
Planning issues: None our Clients are aware of.
Satnav Information - The property's postcode is LE5 6DL, and house number 5.
More Information from this agent
This property is marketed by:

James Sellicks Estate Agents - Leicester, Leicester, LE1
Agent Statistics (Based on 177 Reviews) :
or Call: 0116 2854554