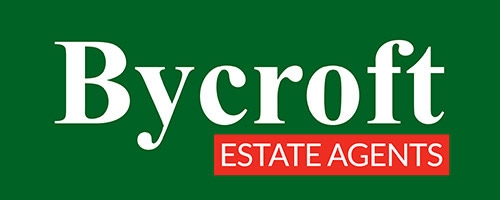2 Bedroom Semi-Detached Bungalow for Sale
Hawthorn Crescent, Bradwell
Guide Price £230,000Sold STC
Hawthorn Crescent, Bradwell
Guide Price £230,000
**BEAUTIFULLY PRESENTED & EXTENDED** Guide Price £230,000 - £240,000 Bycroft Estate Agents are delighted to offer this extended beautifully presented two bedroom semi detached bungalow situated in this sought after Bradwell Village location close to shops and amenities. Accommodation comprising entrance hall, lounge, kitchen, 2 bedrooms, shower room, gas central heating, double glazed windows, enclosed rear garden, garage and brick weave parking.
Details - Guide Price £230,000 - £240,000 - Bycroft Estate Agents are delighted to offer this extended beautifully presented two bedroom semi detached bungalow situated in this sought after Bradwell Village location close to shops and amenities. Accommodation comprising entrance hall, lounge, kitchen, 2 bedrooms, shower room, gas central heating, double glazed windows, enclosed rear garden, garage and brick weave parking.
ENTRANCE HALL entrance door; side window; door to:
LOUNGE 17' 3" x 14' max (5.26m x 4.27m) window to front aspect; feature fireplace; two radiators.
INNER HALL access to roof space.
BEDROOM 1 11' 2" x 9' 11" (3.4m x 3.02m) including cupboard housing the gas Potterton combi boiler; side window; radiator.
BEDROOM 2 10' 10" x 7' 8" (3.3m x 2.34m) including built-in triple corner wardrobe; side window; radiator.
SHOWER ROOM shower cubicle with mains shower fitting; wash hand basin with mixer tap with cupboard under; wc; tiled walls; frosted double glazed window; white heated towel rail.
KITCHEN/BREAKFAST ROOM 13' 2" x 10' 4" (4.01m x 3.15m) fitted kitchen with worktops and a range of white high gloss units including base cupboards and drawers; space and plumbing for washing machine; fridge/freezer, space for oven, one bowl sink with mixer tap; range of wall units; light and extractor fan; two side windows; radiator; French doors to the rear garden.
OUTSIDE To the front of the property is a garden area with low maintenance turf; borders with shrubs and plants; double wrought iron gates providing access to large brick weave driveway leading to garage. GARAGE/STORE. To the rear of the property is a low maintenance good size rear garden with artificial turf; patio area; borders with shrubs and plants.
More Information from this agent
This property is marketed by:

Bycroft - Great Yarmouth, Great Yarmouth, NR30
Agent Statistics (Based on 336 Reviews) :
or Call: 01493 844484