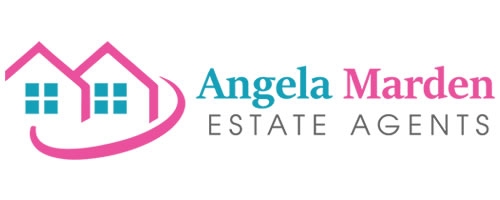4 Bedroom Semi-Detached House for Sale
Hawksley Crescent, Hailsham
£425,000Sold STC
Hawksley Crescent, Hailsham
£425,000
Big Family? Work from home? Like lots of space? Here is THE one! This very fine property offers FOUR DOUBLE BEDROOMS! A HUGE Kitchen/Breakfast/Family Room and (subject to consents) potential extra parking for another couple of vehicles in addition to the Garage and Off Street Parking already available. Located in North Hailsham and close to really good schools, recreational parks and easy access to A22 and A27.
Council Tax Band
EPC - ordered
Freehold
Hallway - Walk in cloaks/storage cupboard. Raditor. Tiled floor.
Cloakroom - Close coupled W.C. Pedestal wash hand basin with tiled splashback. Mirror fronted wall units. Radiator. Tiled floor.
Sitting Room - 5.15 x 3.67 (16'10" x 12'0") - Dual aspect with window to front and side elevations. Wood effect flooring. Radiator.
Kitchen/Dining/Family Room - 5.15 max x 6.85 max (16'10" max x 22'5" max) - Dual aspect with windows to front and side. French doors opening onto garden. Comprehensive range of wall and base units with co-ordinating worksurfaces. Inset single drainer sink unit. Integrated electric oven and gas hob with extractor unit above. Tiled splashbacks. Radiator. Tiled floor.
First Floor Landing -
Bedroom 1 - 5.15 x 3.63 (16'10" x 11'10") - Dual aspect with indows to front and side elevations. Radiator.
Ensuite Shower/Bathroom - Opaque window to side elevation. White suite incorporating panel bath, close coupled W.C. pedestal wash hand basin and separate shower cubicle with high pressure shower. Part tiled walls.
Bedroom 2 - 5.15 x 2.85 (16'10" x 9'4") - Dual aspect with windows to front and side elevations. Radiator.
Second Floor Landing -
Bedroom 3 - 3.99 x 2.81 (13'1" x 9'2") - Dual aspect with windows to front and side. A huge walk in wardrobe/eaves cupboard. Radiator.
Bedroom 4 - 3.99 x 2.79 (13'1" x 9'1") - Window to front elevation. A huge walk in wardrobe/eaves cupboard. Radiator.
Family Bathroom - White suite comprising panel bath with shower. Close couple W.C. and pedestal wash hand basin. Heated towel rail. Part tiled walls.
Front Garden - Enclosed by laurel hedging with a lawned area behind. This is an area with potential (subject to permissions) for further off street parking.
Garden - Side pedestrian access. Large paved patio. Partly laid to lawn with covered housing for hot tub (which the sellers are leaving). Outside water tap. Access to Garage.
Garage - With up and over door. Power and light.
Driveway -
More Information from this agent
This property is marketed by:

Angela Marden Estate Agents - Eastbourne, Eastbourne, BN22
Agent Statistics (Based on 0 Reviews) :
or Call: 01323 818000