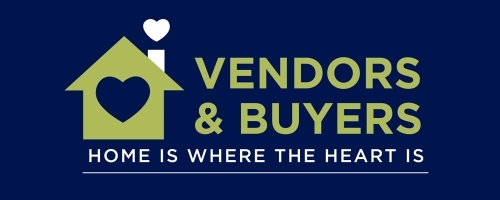3 Bedroom Semi-Detached House for Sale
Havant Road, Drayton
Guide Price £465,000Sold STC
Havant Road, Drayton
Guide Price £465,000
Located in the heart of Drayton and within walking distance of the town centre and positioned within he catchment area for Solent Road School, this semi-detached family home has been modernised throughout and offers a turnkey purchase. Our vendor has invested in the property which includes a new driveway (May 2024) new roof (2021), combi-boiler (2022), Magnet kitchen (2022), Double glazing (2022), bathroom (2020), three terraces (2023) and a few more extras.
Internally the property offers a beautiful kitchen/breakfast room, reception room, cloakroom, on the ground floor and three bedrooms and the family bathroom on the first floor. Externally there is a brand new drive and side access to the fully enclosed south facing 130ft rear garden.
Details - FRONTAGE
Partially walled with a brand new drive, double gate side access (additional parking),to the rear garden, composite doors leading to:
ENTRANCE HALL
Two double glazed windows, LVT flooring, covered radiator, covered utility unit, panel side stairs with under storage, smooth high ceiling, doors leading to:
MAIN RECEPTION ROOM 14' 3" x 13' 5" (4.34m x 4.09m)
Large bay window with blinds to the front elevation, feature stone fire place with gas fire ( can be replaced for a log burner), carpet with original floor boards under, covered radiator, high smooth ceiling
CLOAKROOM
Double glazed window to the side elevation, w.c, hand basin. Requires updating
KITCHEN/FAMILY ROOM 19' 10" x 19' 0" (6.05m x 5.79m) Beautiful Magnet kitchen just 6 months old with a selection of wall and base units with compact laminate work surfaces, built in fridge, freezer, dishwasher, washing machine, feature dining pendant lighting, LVT flooring, four ring gas hob with oven and over extractor, unit housing the Worcester boiler, double glazed window with blind to the side and two sets of double glazed patio doors over looking the large garden. Space for dining table and chairs plus a sofa, modern radiator, smooth high ceiling with down lights
LANDING
Modern stripe carpet, access to the loft space, doors leading to:
MASTER BEDROOM 12' 3" x 12' 0" (3.73m x 3.66m) Two double glazed sash window with blinds to the front elevation, modern radiator, carpet with floor boards under, original built in shelved unit with under drawer, smooth ceiling with pendant
BEDROOM TWO 11' 5" x 11' 0" (3.48m x 3.35m) Double glazed window to the rear elevation with view of the garden and roof tops afar, carpet with floor boards under, modern radiator, high smooth ceiling with pendant
BEDROOM THREE 8' 0" x 7' 11" (2.44m x 2.41m) Double glazed window to the rear elevation with view of the garden and roof tops afar, carpet with floor boards under, modern radiator, high textured ceiling with pendant
FAMILY BATHROOM Double glazed window with blind to the rear elevation, 'P' shaped bath with rainfall shower, hand shower and glass screen, low level w.c, hand basin with over shelf and mirror, modern radiator with heated towel rail, smooth ceiling with down lights, partially tiled walls, lino flooring
REAR GARDEN
South facing and approximately 130ft mainly laid to lawn with a large selection of mature plants set in side and raised borders, two new patios to the top and rear with pagoda supporting a lovely Wisteria, large storage shed set on the original handstand of the garage, tap, double side gates to the front, canopy over the top patio creating shade for those hot days
More Information from this agent
This property is marketed by:

Vendors and Buyers Ltd - Waterlooville, Cowplain, PO8
Agent Statistics (Based on 83 Reviews) :
or Call: 02394 350 900