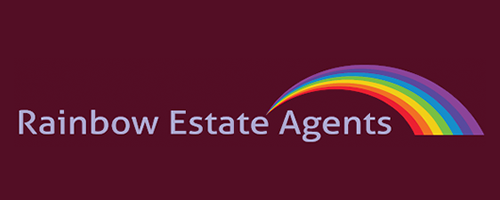4 Bedroom Semi-Detached House for Sale
Harold Crescent, Waltham Abbey
£495,000Harold Crescent, Waltham Abbey
£495,000
Excellent location BACKING ONTO LEE VALLY PARK we offer this well presented 3/4 bedroom semi detached property with double storey rear extension. Accommodation offers two reception rooms, fitted kitchen, conservatory, ground floor bathroom and first floor shower room. Lovely mature rear garden. An internal viewing is strongly recommended.
Details - Harold Crescent is an established turning off of the Crooked Mile adjacent to acres of protected parkland of the Lea Valley Regional Park.
The 14th century town centre with its historic Market Square and pedestrianised Sun Street, which offers a variety of shops and eateries and bi-weekly market, are within walking distance. The town centre is shadowed by the renowned Abbey Church and gardens which offer a notable royal history.
For the commuter Waltham Cross mainline BR station and Epping and Loughton underground stations are within driving distance for direct access into central London. Junction 26 of the M25 with its A10/M11 intersections are within a five minutes drive.
The property itself is ideally located overlooking Lea Valley Park to the rear and benefits from a double storey rear extension creating excellent additional living space. Solar Panels have also been added generating cheaper electricity.
The accommodation in brief comprises an entrance hall with stairs leading to the first floor level, built in storage cupboard, access to the ground floor bathroom and double doors leading to the through lounge/diner which is dual aspect allowing for plenty of natural light, with double glazed French Doors providing access to the rear garden, and doors to kitchen and reception room.
The kitchen has a range of fitted wall and base units with contrasting work surfaces with space for a Range style cooker and door leading to the side aspect.
The rear reception room can be used as a study, family room, bedroom etc and has a staircase leading to bedroom two, and doors leading to the conservatory/garden room, with doors leading to the garden.
The first floor accommodation comprises a landing providing access to bedrooms one and three, bedroom one has a range of fitted mirror wardrobes and enjoys views over Lea Valley Park and Cornmill Meadows.
Bedroom two overlooks the rear and is accessed via bedroom four/dressing area.
A shower room with a semi circular shower enclosure, WC and wash hand basin complete this level.
The rear garden is a real labour of love which is laid to lawn with a variety of trees, shrubs and bushes and patio, which needs to be seen to be appreciated. Side pedestrian access complete this property.
ENTRANCE HALL
THROUGH LOUNGE 30' 9" x 11' 2" (9.37m x 3.4m)
KITCHEN 12' 4" x 7' 6" (3.76m x 2.29m)
RECEPTION ROOM 12' 6" x 10' 11" (3.81m x 3.33m)
CONSERVATORY
GROUND FLOOR BATHROOM 9' 4" x 6' 9" (2.84m x 2.06m)
LANDING
BEDROOM ONE 12' 00" x 10' 9" (3.66m x 3.28m)
BEDROOM TWO 11' 11" x 11' 00" (3.63m x 3.35m)
BEDROOM THREE 11' 00" x 7' 00" (3.35m x 2.13m)
BEDROOM FOUR/DRESSING ROOM 9' 1" x 6' 4" (2.77m x 1.93m)
SHOWER ROOM 6' 00" x 5' 2" (1.83m x 1.57m)
REAR GARDEN
CHARGES Council Tax - Epping Forest District Council Band D
Tenure Freehold
UTILITIES AND SUPPLIERS Electricity - Mains-Octopus (Vendor has advised that they fitted Solar Panels which supply the electricity)
Water - Mains - Thames Water
Sewage - Mains - Thames Water
Heating - Mains Gas - Octopus
Broadband - BT
Mobile Signal and coverage EE
Flood Risk - No Risk
More Information from this agent
This property is marketed by:

Rainbow Estate Agents - Waltham Abbey, Waltham Abbey, EN9
Agent Statistics (Based on 33 Reviews) :
or Call: 01992 711222