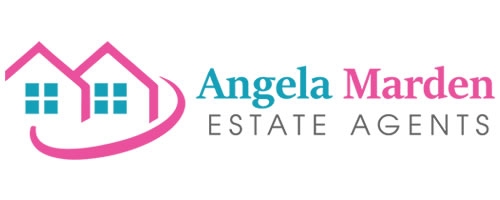3 Bedroom Detached House for Sale
Harold Avenue, Hailsham
OIRO £425,000Sold STC
Harold Avenue, Hailsham
OIRO £425,000
This EXTENDED THREE/FOUR BEDROOM DETACHED HOUSE is a Beautiful and Totally Deceptive Property! Be prepared to be amazed at the Space and Luxury on offer! Not only is this Home in SHOWROOM condition throughout but comes with the added advantage of being part of a small, select and well established neighbourhood and community.
The current owners have transformed the 4th bedroom into a luxurious walk in wardobe but have left the original door should the new owners opt to reinstate this room back into the 4th bedroom.
Must be seen.
Council Tax Band E. EPC C. Freehold
Entrance Door -
Hallway - Wood effect flooring. Understairs storage cupboard. Central heating timer.
Door to cloak, stairs to first floor. Door to Lounge and Kitchen/Diner
Cloakroom - Obscure glazed window to front. Close coupled W.C. Corner wash hand basin. Part tiled walls. Radiator.
Sitting Room - 5.28m x 3.45m - Large Georgian glazed window to front elevation. Radiator.
Feature fire place with decorative fire.
Kitchen/Dining Room - 5.88m x 3.55m - Window and sliding French Doors onto an Orangery with a garden outlook. A comprehensive range of ivory gloss fronted units incorporating a high level AEG electric oven and microwave, integrated dishwasher, integrated tall fridge/freezer and AEG gas hob with extractor unit above. Co-ordinating wood effect worksurfaces with integrated 1.5 bowl single drainer sink unit. Wood effect flooring. Radiator. Space for dining table.
LAUNDRY CUPBOARD - with plumbing and electrics for washing machine with worksurface above.
Orangery - French doors opening onto rear garden. Vaulted roof with inset spotlights. Wood effect flooring.
Stairs And Landing - Window to side elevation. Airing cupboard housing wall mounted boiler. Hatch to loft space. Radiator.
Bedroom 1 - 3.89m x 3.14m - Georgian style window to front elevation. Lovely room opening to walk in dressing room area. L shape fitted wardrobes with mirrored sliding doors (hidden within is the existing door into landing). Automatic lights.
Door to ensuite.
En-Suite Shower Room - Obscure glazed window to side. Large, tiled shower cubicle with power shower. Close coupled W.C. Large wall mounted vanity unit with sink and mixer taps. Heated towel rail.
Bedroom 2 - 3.39m x 2.86m - Window to rear elevation. Built in triple wardrobe. Radiator.
Bedroom 3 - 2.93m x 2.59m - Window to rear elevation. Radiator.
Family Bathroom - Obscure glazed window to side. Deep bath with power shower above and shower screen. Wash hand basin. Close coupled W.C. Heated towel rail. Part tiled walls.
Front Garden - Secluded by tall box hedging.
Rear Garden - Enclosed garden with south facing aspect, ornately laid out but not fussy with raised flower bed. Decked area. Paved patio with space for table and chairs. Outside water tap. Pedestrian side access.
Garage - To side of property with up and over door. Boarded with ladder to access. Power, light and units to rear.
Parking - Off street for 2 average sized cars.
More Information from this agent
This property is marketed by:

Angela Marden Estate Agents - Eastbourne, Eastbourne, BN22
Agent Statistics (Based on 0 Reviews) :
or Call: 01323 818000