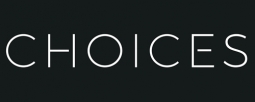2 Bedroom End of Terrace House for Sale
Hare Lane, CRAWLEY, West Sussex, RH11
Guide Price £350,000Sold STC
Hare Lane, CRAWLEY, West Sussex, RH11
Guide Price £350,000
*GUIDE PRICE ?350,000 - ?375,000*
A great opportunity to purchase this well presented 2 double bedroom end of terrace family home situated in Langley Green, offered with huge potential for further expansion and development STPP.
The property comprises on the ground floor; entrance hall, utility room, cloakroom, kitchen/breakfast room and a front reception room open to additional living space which is the perfect area to work from home with an office setup or for further dining space. Completing the ground floor is the light and bright conservatory which provides a beautiful seating area overlooking the well maintained garden.
Upstairs the property offers a modern family bathroom with separate W.C and two large double bedrooms boasting space for bedside tables and additional furniture for storage.
Further benefits include a GARAGE which can be found at the back of the rear garden or accessed from the road. A driveway to the front of the property for multiple cars and to the rear of the property a beautifully laid garden with patio space for entertaining friends and family. Two sheds for storage and a vegetable patch and small pond can also be found within the garden area.
The seller has informed us that there was planning permission granted for a side extension in 2003 which has since lapsed.
A property with huge potential to be a long lasting family home, this is not to be missed please call our sales team today to avoid disappointment. EPC Rating C.
*End of terrace house
*Two double bedrooms
*Huge potential for development STPP
*Parking on driveway for multiple cars
*Garage and 2x sheds
*Well maintained garden and patio
*Beautifully presented interior
*Downstairs cloakroom and utility room
*Kitchen/breakfast room
*Office/dining area space and conservatory
Entrance Hall Stairs rising to the first floor. Doors to;
Cloakroom
Utility
Kitchen/Breakfast Room 19'10" x 9'6" (6.05m x 2.9m).
Reception Room 15'1" x 12'1" (4.6m x 3.68m).
Dining Room 8'4" x 8'4" (2.54m x 2.54m). Door to;
Conservatory 9'10" x 9'3" (3m x 2.82m).
First Floor Landing Doors to;
Bedroom 12'2" x 12'1" (3.7m x 3.68m).
Bedroom 12' x 8'10" (3.66m x 2.7m).
Bathroom
Cloakroom
Parking 23' (7m).
Rear Garden 46' (14.02m).
Garage 16'6" x 8'6" (5.03m x 2.6m).
MATERIAL INFORMATION
Tenure Freehold.
Council Tax Band C.
Broadband Up to 1000 Mbps. For more information please visit https://checker.ofcom.org.uk/.
Mobile Coverage All good for voice calls and data. For more information please visit https://checker.ofcom.org.uk/.
Mains Services Gas/Electricity/Water-metered/Drainage.
Heating System Gas radiators. The seller advises a new Worcester Bosch Combi Boiler was installed in 2020. Situated in the loft via newly installed fixed loft ladder.
Easements and Restrictive Covenants Yes - In relation to the transfer of land in this title.
Subsidence Please note the seller advises there was a previous case of subsidence at the property in 2013 due to tree root and clay shrinkage. This was resolved and a certificate of structural adequacy has been granted and is available upon request. The seller advises this has not negatively affected any insurance premiums that they have paid.
Driveway Please note the seller advises they pay ?100 per annum to Crawley Council for access to the driveway.
More Information from this agent
This property is marketed by:

Choices - Crawley, Crawley, RH10
Agent Statistics (Based on 630 Reviews) :
or Call: 01293 611002