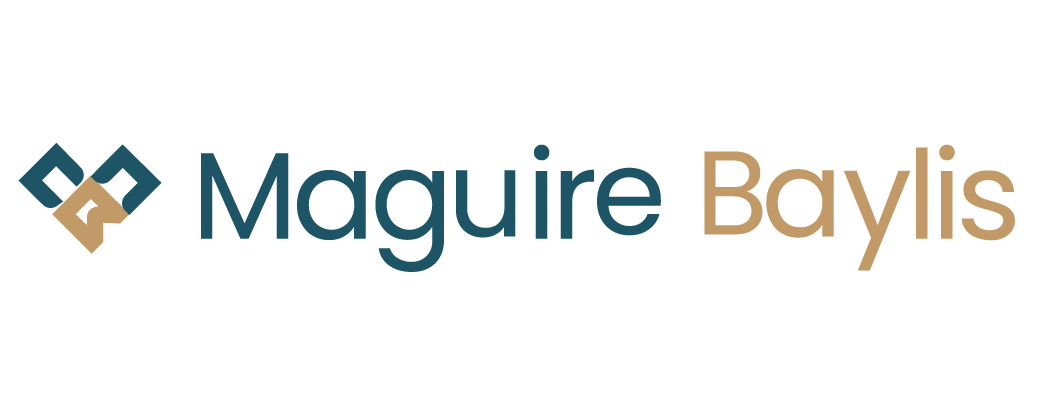3 Bedroom Flat for Sale
Hammelton Road, Bromley, BR1
Guide Price £500,000Hammelton Road, Bromley, BR1
Guide Price £500,000
Guide Price: ?500,000 - ?525,000. Maguire Baylis are delighted to present to the market this Stunning Three Double Bedroom Conversion in the Heart of Bromley
Presented to the market in immaculate condition, this beautifully spacious three-bedroom, one-bathroom property boasts its own private front-porch entrance, situated just minutes stroll from the town centre.
With 1,255 square feet of luxurious living space, the apartment has been fully refurbished to an exceptional standard by the current owners. The stylish, contemporary design enhances the spacious layout, offering a perfect blend of elegance and comfort.
Inside, you'll find three generous double bedrooms, a sleek family shower-room, a bright and airy reception room, and a modern, fully fitted kitchen designed for both functionality and style. Outside, enjoy direct access to the large communal garden and your parking on the front driveway.
Additional highlights include charming period features such as high ceilings, moulded plasterwork detailing and original feature marbled fireplaces, adding character to this modern home. All the windows have been updated with double glazed sash units in keeping with the character of the building.
Conveniently located, Hammelton Road is just a short walk from Bromley town centre, offering a fantastic array of shops, restaurants, and bars. Commuting is a breeze, with Bromley North Station just 0.2 miles away, providing connections to Grove Park, London Bridge, Cannon Street, and Charing Cross. Shortlands Station, with services to Victoria and Blackfriars, is also within reach by foot.
This exceptional property offers the perfect combination of modern luxury, space, and convenient location.
Entrance Porch - Original front entrance porch for the sole use of property. Period mosaic tiled flooring; carriage light.
Entrance Hallway - A spacious and welcoming entrance hall extending to some 35' in total. Original part glazed front door and windows to front; wood effect flooring; dado rails; picture rails; two radiators; original moulded coved ceiling.
Living Room - 6.63m x 4.09m (21'9 x 13'5) - An impressive reception room featuring large bay window to front with double glazed sash windows; 11' high ceilings featuring original plasterwork mouldings and ceiling rose; dado rails; picture rails; wood effect flooring; two radiators; original feature fireplace with polished marble surround and tiled inset & hearth.
Kitchen - 4.90m x 2.51m (16'1 x 8'3) - Fitted with a modern and well appointed range of Shaker style wall and base units with wood effect worktops to three walls; inset enameled sink unit; built-in electric oven and hob with extractor hood over; integrated dishwasher; radiator; wood effect flooring.
Bedroom 1 - 5.13m (into bay) x 3.35m (16'10 (into bay) x 11') - Large bay window to front with double glazed sash windows; original feature fireplace with tiled inset and hearth; original coved ceiling and ceiling rose; picture rails; wood effect flooring.
Bedroom 2 - 5.00m x 3.25m (into bay) (16'5 x 10'8 (into bay)) - Bay to rear with double glazed windows and French doors leading to garden; wood effect flooring' radiator.
Bedroom 3 - 4.01m x 3.23m (13'2 x 10'7) - Double glazed windows to rear and side; radiator; wood effect flooring; built-in double wardrobe.
Shower Room - A luxuriously appointed modern suite comprising over-sized shower enclosure with rain shower head and separate shower hose; fitted wash basin with vanity storage under; WC; fully tiled walls and flooring; heated towel rail; extractor fan.
Separate/Additional Wc - Concealed cistern WC; fitted wash basin; cupboard housing gas combi boiler; extractor fan; wood effect flooring.
Gardens - The property is the only flat in the building that enjoys direct access to the large communal garden. The garden has been the subject of recent works including new fencing, clearing, and the lawn has been re-seeded. Whilst the garden is shared with the upper flats, the owners advised that they generally had sole use during their time living at the property.
Parking - Residents off street parking to front.
Lease & Maintenance - LEASE - Currently 157 years remaining.
MAINTENANCE - Currently ?1800 pa to include buildings insurance
GROUND RENT - ?200 pa
Council Tax - London Borough of Bromley - Band D
Location - What3words: ///twist.larger.ally
More Information from this agent
This property is marketed by:

Maguire Baylis - Bromley, Bromley, BR2
Agent Statistics (Based on 440 Reviews) :
or Call: 020 8464 9952