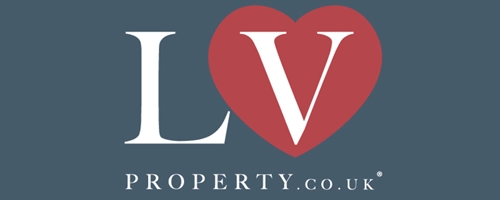Office to Rent
Hall Street, Jewellery Quarter tenancy info
£45,000 annuallyLet Agreed
This spacious commercial property is situated in the sought after Jewellery Quarter and is just a 2-minute walk from St Pauls Square. The Jewellery Quarter has been subject to substantial investment and development over recent years and the significant benefits can now be seen. This district is regarded as being one of the most thriving, diverse and desirable locations that Birmingham has to offer. Small and large scale property developments continue alongside the ever-growing list of high profile occupiers. Innovative start-ups are drawn to the area and grow alongside some of the best tech, media, fashion and other creative businesses in the world. Description The building is prominently situated on the corner of Caroline Street and set out over the ground, first and second floor. The commercial accommodation is fitted to a high standard throughout and includes the following amenities: . Combination Boiler . Fully accessible raised floors . Modern and stylish lightening . Secure Parking . Excellent natural daylight . Demised toilet and shower facilities The commercial accommodation also benefits from an impressive high-quality finish. Floor Areas Ground Floor 2100 square feet. First Floor 2279 square feet Second Floor 2374 square feet (External Area 1000 sqft) Total 6753 square feet.
This spacious commercial property comprises a modern, end-terraced office building of traditional brick construction with pitched tiled roof over, situated in the sought after Jewellery Quarter and is just a 2 minute walk from the St Pauls Square and Birmingham City centre.
The office accommodation is arranged over three floors, with additional storage space provided within the loft area.
Ground Floor - Spacious entrance lobby, guest WC and disabled toilets, reception area, Two large open plan offices with patio doors leading to the outdoor area, three store areas lift access with separate communal area set over 1050 sqft
First Floor
Four offices with additional open plan space, WC and shower facilities, lift area and kitchen area set over 2200 sqft.
Second Floor
Provides open plan floor plate with WC, disabled WC, lifts area, facilities and 5 large offices set over 2300 sqft.
The space generally comprises glazed windows to the front elevation and rear allowing plenty of light in, air conditioning, glazed partitioned offices, central heating, emulsion coated walls and CAT 6 data cabling.
Externally the property has 4 allocated car parking spaces within a secure area.
The immediate area is well served by public transport with regular bus services close by and being only a short distance from the Jewellery Quarter and Snow Hill railway and metro station.
The Jewellery Quarter has been subject to substantial investment and development over recent years and the significant benefits can now be seen. This district is regarded as being one of the most thriving, diverse and desirable locations that Birmingham has to offer. Small and large scale property developments continue alongside the ever growing list of high profile occupiers. Innovative start-ups are drawn to the area and grow alongside some of the best tech, media, fashion and other creative businesses in the world.
The building is prominently situated on the corner of Hall Street and set out over the ground, first and second floor.
The property is available on a new lease, with length to be agreed, at ?45,000 per annum.
We understand that VAT is payable on all outgoings contained within the lease.
Each party are to be responsible for their own legal costs incurred during this transaction.
The office is available immediately on completion of legal formalities.
Viewings are strictly via the sole agents LV PROPERTY.
Topfloor Room 1 - 28' 5'' x 18' 9'' (8.672m x 5.714m) -
Top Floor Room 2 - 46' 4'' x 17' 11'' (14.120m x 5.450m) -
Toilet - 5' 9'' x 3' 9'' (1.746m x 1.154m) -
Disabled Toilet - 5' 9'' x 7' 0'' (1.751m x 2.136m) -
Staff Room - 13' 10'' x 8' 11'' (4.215m x 2.709m) -
First Floor Room 1 - 46' 4'' x 17' 11'' (14.120m x 5.450m) -
First Floor Room 2 - 37' 9'' x 16' 3'' (11.499m x 4.951m) -
Ground Floor Room - 37' 6'' x 20' 10'' (11.436m x 6.362m) -
Kitchen - 14' 4'' x 8' 8'' (4.378m x 2.639m) -
More Information from this agent
This property is marketed by:

LV PROPERTY - Birmingham, Birmingham, B18
Agent Statistics (Based on 37 Reviews) :
or Call: 0121 285 7575