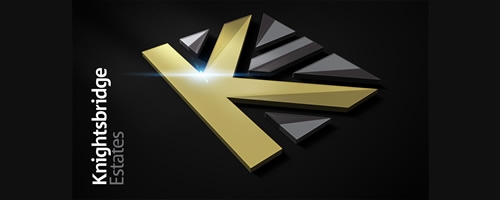2 Bedroom Apartment for Sale
Gwendoline Avenue, Plaistow, E13
£350,000Sold STC
Gwendoline Avenue, Plaistow, E13
£350,000
Knightsbridge Estates are pleased to market this immaculate two bedroom Edwardian-style ground floor maisonette, offering a good size open plan kitchen/lounge and a garden at the rear. The property is within a few minutes’ walk of local amenities, West Ham Park and Upton Park underground station (as well as 10 minutes by bus to Stratford); ideal for those to commute to the City or Canary Wharf.
On a tree lined road in Upton Park, this two bedroom Edwardian home is well-presented with space in abundance. As soon as you walk through the front door, you will instantly appreciate the natural light that floods this home, with great ceiling heights and large windows, bringing a bright and airy feel to the property. The property was recently refurbished, with quality, neutral decor throughout.
To the rear of the property is the heart of the home, where there is an open plan kitchen/lounge which can be a great place to relax and unwind whilst looking out onto your very own private garden. Or you can even enjoy putting your culinary skills to the test and cook up a treat. The private garden gives you the opportunity to host the perfect BBQ or outdoor party on the garden’s decked area, or just enjoy as a beautiful place to relax in over the summer months.
As this home is in immaculate condition, you can unpack your bags and move straight in. An added bonus is the significant basement storage, an ideal place for you to store your belongings.
Being in a popular location means you have access to Plaistow and Upton Park underground stations as well as Forest Gate (on Crossrail) offering access into the City, Canary Wharf and the West End. Westfield and the Queen Elizabeth Olympic Park in Stratford are also easily accessible by bus (10 minutes).
Important note to purchasers: We endeavour to make our sales particulars accurate and reliable, however, they do not constitute or form part of an offer or any contract and none is to be relied upon as statements of representation or fact. Any services, systems and appliances listed in this specification have not been tested by us and no guarantee as to their operating ability or efficiency is given. All measurements have been taken as a guide to prospective buyers only, and are not precise. Please be advised that some of the particulars may be awaiting vendor approval. If you require clarification or further information on any points, please contact us, especially if you are travelling some distance to view. Fixtures and fittings other than those mentioned are to be agreed with the seller, fees may apply to buyer.
Kitchen/Lounge Area : 15'5" x 10'1" (4.70m x 3.07m) , Combination of laminate and tiled flooring, range of units both eye level and low level, central heating, double glazed, doors leading to garden.
Bedroom One : 10'10" x 8'5" (3.30m x 2.57m) , Laminate flooring, double glazed, central heating, free standing furniture.
Bedroom (currently used as lounge) : 13'20" x 11'3" (4.47m x 3.43m) , Laminate flooring, central heating, double glazed.
Bathroom : Lino flooring, double glazed, shower bath, central heating.
More Information from this agent
This property is marketed by:

Knightsbridge Estates (UK) - London, London, E6
Agent Statistics (Based on 7 Reviews) :
or Call: 0208 4711630