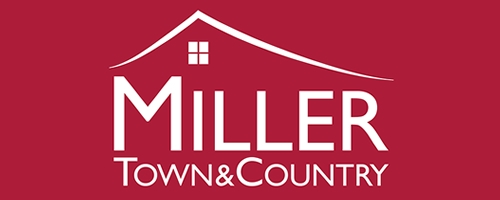5 Bedroom Barn Conversion for Sale
Gulworthy
Guide Price £850,000Gulworthy
Guide Price £850,000
THIS UNIQUE HOME OFFERS SPACE AND CHARACTER THAT IS DIFFICULT TO FIND, AND IN SUCH A DELIGHTFUL LOCATION WE WOULD STRONGLY RECOMMEND AN EARLY VIEWING!Situated in a quiet hamlet, this wonderful property offers a great deal of versatility and makes an amazing family home, with larger than average rooms which are a real wow factor throughout. Set within private terraced gardens with far reaching views over the surrounding countryside. This superb detached barn conversion offers exceptionally spacious accommodation with a stunning open plan kitchen/dining/living room which is approximately 54 feet long, vaulted ceilings and a large granite fireplace with inset wood burning stove. There is a mezzanine over the kitchen, currently used as a games room. On this level is also the spacious primary bedroom with a generous ensuite, and on the lower ground floor are four further bedrooms, a family bathroom, utility room and cloakroom/WC. The property has double glazed timber framed windows and oil-fired central heating, with underfloor heating throughout. Finished to a high standard when it was originally converted, the property still exudes a feeling of grandeur with the impressive room sizes offering a great deal of flexibility and versatility. The generous gardens which are approaching half an acre are terraced and there is a large sun terrace immediately in front of the barn ideal for dining alfresco or barbecues in the summer months. To the side is a small orchard area. Steps lead up to a further large area of garden which is predominantly laid to lawn, with a variety of shrubs and trees along with far reaching rural views over and beyond the property.Located just a few miles from the bustling town of Tavistock which offers a wide range of amenities and easy access to Dartmoor National Park. The city of Plymouth and town of Launceston are also easily accessible by car. The property sits in a quiet rural hamlet with the local pub at Chipshop only a few minutes' drive away. There are local primary schools at Gulworthy, Lamerton and Tavistock, with secondary schooling in Tavistock along with Mount Kelly for those looking for public schooling.AGENTS NOTE:Static caravan available by separate negotiation.
Ground Floor
Open-Plan Living/Dining/Kitchen - 54' 1'' x 15' 0'' (16.47m x 4.57m)
Mezzanine Games Room - 19' 4'' x 14' 8'' (5.89m x 4.47m)
Primary Bedroom - 19' 3'' x 16' 0'' (5.86m x 4.87m)
Ensuite - 16' 0'' x 9' 6'' (4.87m x 2.89m)
Lower Ground Floor
Hallway - 64' 2'' x 3' 0'' (extending to 12'19") (L-shaped) (19.54m x 0.91m)
Utility Room - 12' 11'' x 9' 4'' (3.93m x 2.84m)
Cloakroom/WC - 6' 2'' x 3' 0'' (1.88m x 0.91m)
Bedroom 2 - 9' 3'' x 12' 3'' (2.82m x 3.73m)
Bedroom 3 - 10' 7'' x 9' 2'' (3.22m x 2.79m)
Bathroom - 9' 1'' x 10' 6'' (2.77m x 3.20m)
Bedroom 4 - 10' 0'' x 17' 5'' (3.05m x 5.30m)
Bedroom 5 - 15' 3'' x 10' 8'' (extending to 14'0") (4.64m x 3.25m)
Boiler Room
More Information from this agent
This property is marketed by:

Miller Town & Country - Tavistock, Tavistock, PL19
Agent Statistics (Based on 291 Reviews) :
or Call: 01822 617243