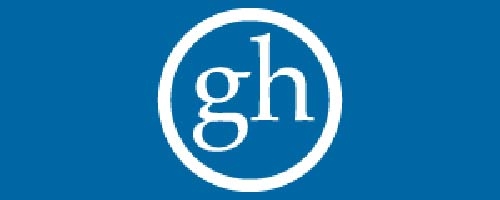3 Bedroom End of Terrace House for Sale
Greystoke Drive, Ruislip, Middlesex
£585,000Greystoke Drive, Ruislip, Middlesex
£585,000
NO UPPER CHAIN. Situated in this sought after residential cul de sac we are delighted to present to the market this EXTENDED end of terrace property. Beautifully presented throughout, this family home briefly comprises : Three good size bedrooms, open-planned through lounge/diner, kitchen/breakfast room, downstairs shower room and additional family bathroom suite on the first floor. The property benefits include: gas central heating, private rear garden, off street parking for several vehicles and storage garage. This most desirable property is situated close to Whiteheath school and is approximately one mile from Ruislip's extensive High street which offers a good range of local shops including Browns restaurant, Waitrose Supermarket, numerous pizza restaurants and coffee bars, bus routes and rail links(Metropolitan/Piccadilly). The A40 is within striking distance offering swift and easy access to both Central London and the Home Counties.
Entrance Porch - Front aspect double glazed door, dual aspect double glazed windows, engineered wooden flooring, downlighting, wall mounted gas meter, door to:
Entrance Hall - Engineered wooden flooring, radiator, downlighting, stairs to first floor landing, doors to:
Through Lounge/Diner - Front aspect double glazed window, engineered wooden flooring, coved ceiling, double radiator x 2, downlighting, aircon unit, wall mounted lights, double doors to Kitchen/Breakfast Room, door to:
Hallway - Tiled flooring, downlighting, storage cupboard housing boiler and megaflow tank, doors to:
Kitchen/Breakfast Room - Rear aspect double glazed windows, rear aspect double glazed double doors to rear garden, skylight x 3, tiled flooring, part tiled walls, a range of base and eye level units, induction hob with 4 rings and extractor hood, space for American fridge freezer, integrated appliances including double oven and dish washer.
Downstairs Bathroom - Tiled flooring, tiled walls, downlighting, shower cubicle with shower attachment and mixer taps, vanity unit incorporating wash hand basin, low level wc, heated towel rail.
Garage - Up and over door, power and lighting.
First Floor Landing - Side aspect double glazed frosted window, hatch to loft space, coved ceiling, double radiator, doors to:
Bedroom One - Front aspect double glazed window, aircon unit, coved ceiling, double radiator.
Bedroom Two - Rear aspect double glazed window, double radiator, coved ceiling.
Bedroom Three - Front aspect double glazed window, double radiator, coved ceiling.
Bathroom - Rear aspect double glazed frosted window, tiled flooring, tiled walls, downlighting, panel enclosed bath with shower attachment and mixer taps, pedestal wash hand basin, low level wc, heated towel rail.
Council Tax - London Borough of Hillingdon - Band E - ?2,278.09
N.B. WE RECOMMEND YOUR SOLICITOR VERIFIES THIS BEFORE EXCHANGE OF CONTRACTS.
Distance To Stations - West Ruislip (0.8 miles) - Central/Chiltern Railways
Ruislip (1.1 miles) - Metropolitan/Piccadilly
Ickenham (1.3 miles) - Metropolitan/Piccadilly
More Information from this agent
This property is marketed by:

Gibsonhoney - Ruislip, Ruislip, HA4
Agent Statistics (Based on 97 Reviews) :
or Call: 01895677766