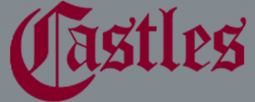5 Bedroom Terraced House for Sale
Greenwich Way, Waltham Abbey, Essex, EN9
£599,999Sold STC
Greenwich Way, Waltham Abbey, Essex, EN9
£599,999
Castles market this five bedroom residence with ample living space over three floors. Numerous benefits include a second reception area/dining room, a utility room, bathroom and a shower room as well as an en-suite to the master bedroom and a ground floor wc/cloakroom. There is also space which can be used as an office area. Externally it provides a double garage and parking to the rear, with an additional driveway to the front. Located on this sought after development close to commuter links and the Gunpowder recreational parks.
Entrance
Access to double garage and parking, gate to garden; front door to hall
Hall
Access to reception, dining room, kitchen, cloakroom and stairs to first floor
Reception 1: - 20' 3'' x 11' 7'' (6.17m x 3.53m)
Doors to garden
Reception 2/Dining Room: - 11' 9'' x 9' 6'' (3.58m x 2.89m)
Kitchen: - 14' 5'' x 13' 0'' (4.39m x 3.96m)
narrowing to 12' 4" (3.76m); Arch to utility area
Utility Room: - 6' 7'' x 9' 0'' (2.01m x 2.74m)
Door to garden, cupboards
Cloakroom: - 3' 6'' x 5' 5'' (1.07m x 1.65m)
First Floor Landing
Access to bedrooms 1, 3, 4 and bathroom; stairs to 2nd floor
Bedroom 1: - 12' 1'' x 12' 6'' (3.68m x 3.81m)
2 x fitted wardrobes, door to en-suite
En-suite Shower - 6' 2'' x 8' 6'' (1.88m x 2.59m)
Bedroom 3: - 9' 8'' x 9' 9'' (2.94m x 2.97m)
narrowing to 8' 3" (2.51m); Fitted wardrobes
Bedroom 4: - 9' 9'' x 9' 7'' (2.97m x 2.92m)
Fitted wardrobe
Bathroom: - 11' 8'' x 5' 6'' (3.55m x 1.68m)
Second Floor Landing
Access to bedrooms 2, 5 and shower room, built-in cupboard, loft hatch
Bedroom 2: - 14' 6'' x 12' 0'' (4.42m x 3.65m)
into alcove
Bedroom 5: - 12' 6'' x 9' 6'' (3.81m x 2.89m)
Longest point / into alcove
Shower Room: - 8' 9'' x 5' 9'' (2.66m x 1.75m)
Rear Garden: - 40' 0'' (12.18m)
approx: Side gate
More Information from this agent
Energy Performance Certificates (EPCs)
This property is marketed by:

Castles Estate Agents (London) - Waltham Abbey, Waltham Abbey, EN9
Agent Statistics (Based on 42 Reviews) :
or Call: 01992 711119