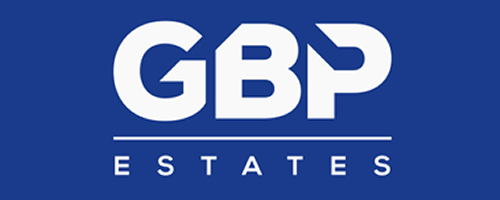4 Bedroom Terraced House for Sale
Greenleafe Drive, Barkingside
Guide Price £585,000Sold STC
Greenleafe Drive, Barkingside
Guide Price £585,000
Guide Price £585,000 to £600,000.........Substantial, extended, 4 bedroom, family home in excellent condition, featuring great living space over 3 floors and superbly positioned for Barkingside High Street and Central Line station. Barkingside recreation park is on the doorstep and leads through to the High Street and Tesco’s & Sainsbury’s supermarkets. Ilford County High is the nearest school with primary schools and nursery’s all close by. Highly recommended for early viewing to avoid disappointment.
Details - Guide Price £599,950 to £625,000.........Substantial, extended, 4 bedroom, family home in excellent condition, featuring great living space over 3 floors and superbly positioned for Barkingside High Street and Central Line station. Barkingside recreation park is on the doorstep and leads through to the High Street and Tesco's & Sainsbury's supermarkets. Ilford County High is the nearest school with primary schools and nursery's all close by. Highly recommended for early viewing to avoid disappointment.
Fully enclosed storm porch entrance, leaded double glazed door and sidelights, leaded double glazed door to hall,
HALL Radiator, laminate floor, under stairs storage cupboards, stairs to first floor,
WC Low flush wc, wash hand basin, tiled walls and floor,
DINING ROOM 16' 0" x 13' 6" (4.88m x 4.11m) Leaded double glazed bay window to front, feature fireplace with marble hearth & inset, laminate wood flooring, radiator,
LOUNGE 13' 0" x 11' 7" (3.96m x 3.53m) Feature fireplace, laminate wood flooring, radiator, archway to L-shaped kitchen,
KITCHEN/DINER 19' 4" x 16' 0" (5.89m x 4.88m) reducing to 9'5" (2.87m) Good range of fitted units at wall and base level, ample work surfaces, integrated fridge/freezer, sink unit with single drainer, tiled splash back, extractor hood, leaded double glazed window to rear and patio doors to garden
FIRST FLOOR LANDING Stairs to 2nd floor, radiator,
BEDROOM 1 15' 9" x 10' 3" (4.8m x 3.12m) up to wardrobes Leaded double glazed bay window to front, radiator, fitted wardrobes,
BEDROOM 2 13' 2" x 9' 2" (4.01m x 2.79m) Double glazed leaded window to rear, fitted wardrobes to 2 walls - also housing Vaillant gas fired boiler, radiator,
BEDROOM 3 8' 9" x 7' 2" (2.67m x 2.18m) Leaded double glazed window to front, radiator, fitted wardrobe,
FAMILY BATHROOM |White suite comprising, panelled bath with shower attachment, walk-in shower cubicle, low flush wc, wash hand basin set in vanity unit, tiled floor and walls, heated towel rail, double glazed window to rear,
2ND FLOOR
BEDROOM 4 18' 8" x 12' 7" (5.69m x 3.84m) reducing to 11' 6" (3.51m) Double glazed window to rear, Velux window to front, radiator, fitted wardrobes, access to roof storage space, door to en-suite
EN-SUITE SHOWER ROOM/WC Walk in shower cubicle, low flush wc, wash hand basin, heated towel rail, tiled floor and walls, double glazed window to rear,
EXTERIOR Rear garden laid to artificial turf, paved stone patio, mature shrubs and borders.
Garden store at the rear – brick built and potentially an ideal office/studio to work from home.
Front garden paved for off road parking
More Information from this agent
This property is marketed by:

GBP Estates - Havering, Romford, RM1
Agent Statistics (Based on 353 Reviews) :
or Call: 01708 504455