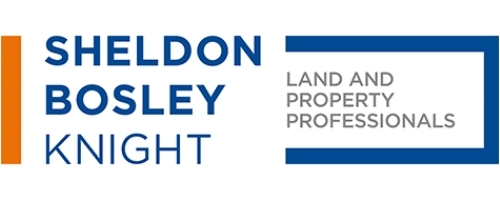3 Bedroom Detached House to Rent
Greenhill, Evesham tenancy info
£346 pw | £1500 pcmLet Agreed
Greenhill, Evesham tenancy info
£346 pw | £1500 pcm
*** AVAILABLE NOW *** A modernised spacious three double bedroomed Victorian town house situated in the sought after area of Greenhill within Prince Henrys School Catchment. The property comprises of; Gravel garden enclosed by dwarf brick walling, entrance door opening to reception hall, living room with wood burning stove and hearth, modern fitted kitchen with under floor heating extending through to the dining room and ceiling arch to the sitting room with further wood burning stove. Utility/cloakroom with WC, staircase from hall to first floor landing with large walk in airing cupboard, master double bedroom with en-suite shower room with cubicle WC and wash hand basin, double bedroom two with en-suite WC and wash hand basin, double bedroom three, family bathroom with bath and separate double shower cubicle, WC and wash hand basin. The outside of the property is a landscaped garden with paved and gravelled patio, raised brick planer, enclosed by brick walling and timber fencing. Useful brick store with WC. This property is offered Unfurnished. Council Tax Band D. Energy Rating D. Initial 12 Month Tenancy.
Important Information About Tenancy Costs - A refundable holding deposit is required to secure this property equal to one weeks rent, the full deposit payable is a maximum of 5 weeks rent. Information regarding tenant fees is available on our website. If you have any questions please contact the office directly.
Online Viewings - Please note due to high volumes of viewing requests, all applicants are required to view the property in person prior to completing an application on the property. An online viewing is for visualisation purposes only and is not a substitute for an in-person viewing.
Living Room - 3.81 x 3.60 (12'5" x 11'9") -
Sitting Room - 3.39 x 3.83 (11'1" x 12'6") -
Dining Room - 3.39 x 3.83 (11'1" x 12'6") -
Kitchen - 3.94 x 4.71 (12'11" x 15'5") -
Bedroom 1 - 3.83 x 3.43 (12'6" x 11'3") -
En-Suite 1 - 2.25 x 1.35 (7'4" x 4'5") -
Bedroom 2 - 3.62 x 3.83 (11'10" x 12'6") -
Bathroom - 2,63 x 2.34 (6'6",206'8" x 7'8") -
Bedroom 3 - 2.96 x 4.97 (9'8" x 16'3") -
En-Suite 2 - 1.36 x 1.43 (4'5" x 4'8") -
More Information from this agent
This property is marketed by:

Sheldon Bosley Knight - Evesham, Evesham, WR11
Agent Statistics (Based on 110 Reviews) :
or Call: 01386 444900