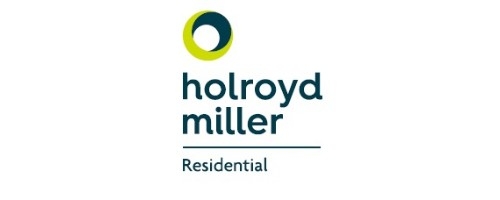2 Bedroom Property for Sale
Green Lane, Lofthouse, Wakefield, West Yorkshire, WF3
£395,000Green Lane, Lofthouse, Wakefield, West Yorkshire, WF3
£395,000
Holroyd Miller have pleasure in offering for sale this substantially extended detached mature true bungalow occupying a popular and convenient position on the outskirts of Carlton and Lofthouse villages. Viewing Essential.
Holroyd Miller have pleasure in offering for sale this substantially extended detached mature true bungalow occupying a popular and convenient position on the outskirts of Carlton and Lofthouse villages. Offering accommodation on one level, offered with immediate vacant possession and having gas fired central heating and PVCu double glazing. The well planned interior briefly comprises side entrance to open plan kitchen diner with a range of medium oak farmhouse style units with contrasting worktop areas, a comprehensive range of built in appliances, adjacent storage, double doors lead through to the hallway with stunning extended living room with French doors leading onto the rear garden, feature marble fire surround with log burner, two double bedrooms with master bedroom having a comprehensive range of built in furniture and ensuite shower room. There is further potential to extend into a large loft area which has already been boarded and has Velux roof light. Outside, the property is set well back from the road with gravelled driveway area to the front providing ample off street parking, further driveway to the side leads to detached brick built garage. To the rear, mainly laid to lawn garden, extensive decking area with built in fridge and lighting. Located within this popular and convenient location close to local amenities, regular bus routes and the A61, train station within Outwood, easy access to the motorway network. Viewing Essential.
Side Entrance to...
Kitchen/Diner 17'6" (5.34m) x 10' (3.06m) opening to 13'11" (4.24m). Superbly appointed with a matching range of medium oak shaker style fronted wall and base units, contrasting worktop areas with part oak worktop areas with undermounted Belfast sink with mixer tap unit, built in double oven, gas hob with extractor hood over, integrated dishwasher, fridge and freezer, plumbing for automatic washing machine, exposed brick work, tiled floor, recess built in storage cupboards with central heating boiler, double glazed windows to two sides and entrance door, central heating radiator, double doors lead through to...
Inner Hallway With access via loft ladder to large loft area being boarded with Velux roof light offering tremendous potential.
Living Room 21'5" x 14'6" (6.53m x 4.42m). Having been substantially extended makes this an excellent entertaining room with double glazed French doors leading onto the rear garden, two double glazed windows to the side makes this a light and airy room with feature marble fire surround and hearth with log burner, downlighting to the ceiling, coving, part oak panelled floor, two central heating radiators.
Master Bedroom to Rear 15'11" (4.85m) plus doorwell x 8'1" (2.46m) opening to 8'10" (2.68m). Having a comprehensive range of built in furniture including fitted wardrobes, overhead cupboards, bedside drawers and shelving, double glazed window overlooking the rear garden, central heating radiator.
Ensuite Shower Room Furnished with modern suite comprising wash hand basin, low flush w/c set in back to wall furniture, corner shower, tiling, central heating radiator.
House Bathroom Furnished with modern contemporary style suite with wash hand basin set in vanity unit, low flush w/c, Jacuzzi style bath with body shower over and Raindance shower head, tiling, double glazed window, heated towel rail.
Bedroom to Front 11'10" x 9'10" (3.6m x 3m). With feature double glazed bay window, downlighting to the ceiling, built in wardrobes, central heating radiator.
Outside Gravelled garden area to the front for low maintenance or providing ample off street parking, paved driveway to the side provides further off street parking and leads to brick built single car garage with up and over door, power and light laid on, personnel rear entrance door. To the rear, good sized mainly laid to lawn garden with extensive decking area with lighting and built in fridge, further garden shed/aviary
This property is marketed by:

Holroyd Miller - Wakefield, Wakefield, WF1
Agent Statistics (Based on 189 Reviews) :
or Call: 01924299494