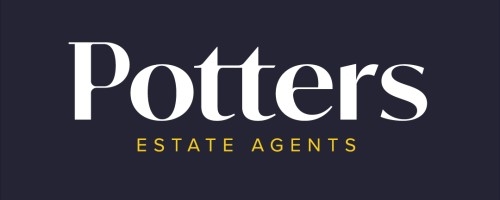3 Bedroom Detached Bungalow for Sale
Graylings, School Road, Tunstall, Woodbridge
Guide Price £375,000Sold STC
Graylings, School Road, Tunstall, Woodbridge
Guide Price £375,000
A well presented three bedroom detached bungalow, offering flexible living accommodation, which is situated in the popular village of Tunstall.
Accommodation includes entrance hall, two large storage cupboards, kitchen/breakfast room, garden room, double aspect lounge, three bedrooms, and main bathroom.
The property comes with stunning well kept gardens, the rear garden benefits a south facing position, heating is oil central heating, double glazed windows and shingle driveway giving access to a detached garage.
As agents, we recommend the earliest possible internal viewing to appreciate the quality of accommodation on offer.
Location:
The village of Tunstall is situated approximately 8 miles from the market town of Woodbridge and has a pub (The Green Man), St. Michaels Church, a Baptist chapel and Tunstall Common which is a Site of Special Scientific Interest. Tunstall Forest is part of the Suffolk Coasts & Heaths Area of Outstanding Natural Beauty and is very popular with walkers, cyclists and horseriders.
Nearby villages Rendlesham and Wickham Market provide local shops and amenities including a Co-Operative supermarket, Post Office and pharmacy; and a train station can be found at Campsea Ashe providing services to London's Liverpool Street Station via Ipswich.
Money Laundering Regulations: Intending purchasers will be asked to produce identification documentation at a later stage and we would ask for your co-operation in order that there will be no delay in agreeing the sale.
Disclaimer
1. While Potter's Estate Agents endeavour to make our sales particulars fair, accurate and reliable they are only a general guide to the property and accordingly. If there is any point which is of particular importance to you, please contact the office and we will be happy to check the position for you.
2. Potters draft particulars are drafted on an "as is" basis approved by the client we represent. We cannot guarantee that accuracy of the information disclosed or give any warranty as to suitability, fitness for purpose, completeness, or that any content is free of omissions or errors.
3. A buyer is advised to obtain verification from their Solicitor in all circumstances. Potters will not be liable for any legal expenses incurred without written permission in advance by the controlling directors.
4. The measurements indicated are supplied for guidance only and cannot guarantee the accuracy of any description, dimensions, references to conditions, necessary permissions for use and occupancy and other details contained herein. The prospective purchasers or tenants must not rely on them as statements of fact and must satisfy themselves as to their accuracy.
5. Potter's Estate Agents act on an "arm's length" basis. We do not have any authority to make or give any representation or warranty or enter any contract whatever in relation to the property.
6. Services: Please note we have not tested the services or any of the equipment or appliances in this property. We strongly advise prospective buyers to commission their own survey or service reports before finalising their offer to purchase.
7. Potter's Estate Agents will not be liable for any loss arising from the use of these particulars. We have not tested any apparatus, equipment, fixtures and fittings sand therefore cannot verify that they are in working order or fit for the purpose.
8. Potters are not solicitors and cannot give legal or financial advice. We will not be liable for any legal or conveyancing cost if information is revealed by searches etc' that leads to the sale collapsing.
9. The prospective purchasers or tenants must not rely on the particulars as statements of fact or representations and must satisfy themselves as to their accuracy.
10. Photographs will only show certain parts of the property and assumptions should not be made in respect of those parts of the property that have not been photographed. (Items or contents shown in the photographs are not included as part of the sale unless specified otherwise) It should not be assumed the property will remain as shown in the photograph. Photographs are taken using a wide-angle lens.
Council Tax Band: D (East Suffolk Council)
Tenure: Freehold
Entrance hall
Kitchen
16'00 x 9'1'' (4.8m x 2.7m)
Conservatory
16'7'' x 5'5'' (5.0m x 1.6m)
Sitting Room
16'00'' x 11'7'' (4.8m x 3.5m)
Bedroom 1
15'5'' x 10'5'' (4.7m x 3.2m)
Bedroom 2
13'8'' x 10'4'' (4.2m x 3.1m)
Bedroom 3
11'5'' x 7'8'' (3.5m x 2.3m)
Bathroom
7'7'' x 6'7'' (2.3m x 2.0m)
More Information from this agent
This property is marketed by:

Potter's Estate Agents - Woodbridge, Woodbridge, IP12
Agent Statistics (Based on 95 Reviews) :
or Call: 01394447487