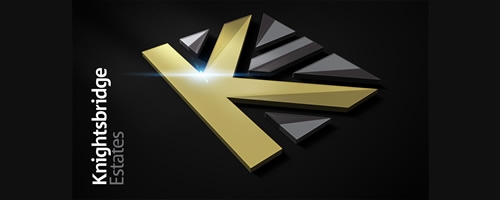3 Bedroom Property for Sale
Grantham Rd, Manor Park, E12
£255,000Sold STC
Grantham Rd, Manor Park, E12
£255,000
Knightsbridge Estates are delighted to offer a fantastic 3 bed house located in the heart of Manor Park E12
The property comprises of a huge through lough which consists of a square bay window, double glazed, carpeted throughout. The whole property benefits of gas central heating.
There is also a small glass room at the rear of the property. The garden has been nice paved for ease of use
As we walk through the property to enter the first floor, we have 3 bedrooms to choose from. There are 2 double rooms and a single box room. The bathroom is also situated on the first floor. Please note there is a walk in shower currently installed.
The property is ideal for first time buyers or an investor as it is blank shell ripe for putting your stamp on
Call now for viewings as pictures do not do just
NB: the property is currently tenanted providing a fantastic rental income. It does however, require modernisation
There is a 0.5% Buyers admin fee to be paid upon successful exchange of contract. This is additional to the property price being paid.
IMPORTANT NOTE TO PURCHASERS: We endeavour to make our sales particulars accurate and reliable, however, they do not constitute or form part of an offer or any contract and none is to be relied upon as statements of representation or fact. Any services, systems and appliances listed in this specification have not been tested by us and no guarantee as to their operating ability or efficiency is given. All measurements have been taken as a guide to prospective buyers only, and are not precise. Please be advised that some of the particulars may be awaiting vendor approval. If you require clarification or further information on any points, please contact us, especially if you are travelling some distance to view. Fixtures and fittings other than those mentioned are to be agreed with the seller.
The accommodation comprises
Throughlounge : 22'9" x 11'2" (6.93m x 3.40m)
Kitchen : 7'3" x 6'6" (2.21m x 1.98m)
Glass room : 7'5" x 5'9" (2.26m x 1.75m)
Garden :
Approx 30ft
Stairs leading to first floor
Bedroom 1 : 12'1" x 10'4" (3.68m x 3.15m)
Bedroom 2 : 10'10" x 9'1" (3.30m x 2.77m)
Bedroom 3 : 6'10" x 6'5" (2.08m x 1.96m)
Family Bathroom : 6'6" x 5'9" (1.98m x 1.75m)
This property is marketed by:

Knightsbridge Estates (UK) - London, London, E6
Agent Statistics (Based on 7 Reviews) :
or Call: 0208 4711630