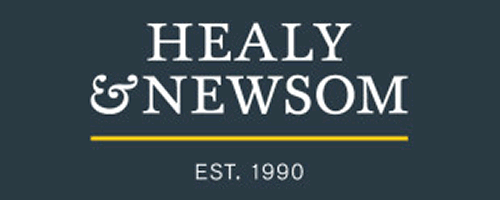4 Bedroom Maisonette for Sale
Goldstone Road, Hove
£550,000Sold STC
Goldstone Road, Hove
£550,000
A generously proportioned, beautifully presented maisonette located in the popular Poets Corner district of Hove. With newly decorated white rendered, bay fronted elevations, this attractive Victorian property boasts its own street entrance and has accommodation arranged over three floors.
Tastefully styled with high ceilings and painted wood floors, the property enjoys a versatile layout. Comprising an open plan living room and kitchen, four double bedrooms, and a spacious contemporary bathroom with additional separate cloakroom.
Furthermore, the property is sold with the entire Freehold, has a lovely flow of natural light and ample built in storage.
Location - Goldstone Road is situated in the popular Poets Corner district of Hove, within easy reach all of the local amenities on Blatchington Road and Portland Road, as well as Hove train station for those that need to commute. Church Road's main thoroughfare with its cafes, wine bars and bohemian shops is also close by. The seafront is easily accessible and there are very good transport links to London, as well as bus routes affording access to Brighton city centre and surrounding areas.
Accommodation - From street level, steps rise to the newly installed timber framed front door; finished in tasteful olive green with brass furniture.
The split level entrance hall has high ceilings that flow throughout and painted wood floors, with access to all principal rooms, and stairs that rise to the first floor. There's useful under stairs storage with space and plumbing for a washing machine and stairs down to bedroom three.
The open plan sitting kitchen room is an impressive dual aspect room with double glazed bay window over looking the street. This room has a bright an airy feel; high ceilings with period coving and decorative fireplace surround.
Offering a lovely blend of period and modern styling, the kitchen sits at the rear of the room and enjoys a range of contemporary units with solid wood block work surface and metro tiled splash back. There's a breakfast bar divide and ample space for a dining table chairs making this a wonderful open social space. Appliances include an integrated oven and four ring gas hob with cooker hood over, a dishwasher and double stainless steel sink and drainer unit, with space for a free standing fridge freezer.
Bedroom three is a versatile space and is currently used as a home office; it is a good sized double room with under stairs cupboard space.
To the first floor you'll find two spacious double bedrooms; the principal with dressing area and two sash windows over looking the street, and bedroom two a further double at the rear.
Classic and contemporary in design the family bathroom sits on the half landing and enjoys vibrant blue tiled surrounds with tasteful marble effect ceramic floors. The space accommodates both a walk in shower and a freestanding bath with a Victorian style WC and pedestal sink. Adjacent you'll find a separate additional cloakroom.
A further turning staircase rises to the second floor, well converted loft space that is bedroom four. Boasting a dual aspect and ample eaves storage with a neutral d?cor.
Additional Information - Tenure: Freehold
Lease Length: Approx. 993 years remaining
EPC Rating: C
Internal measurement: Approx. 1400 Sqft / 130.06 Sqm
Council Tax Band: B
Parking Zone: N
Maintenance charges: As and when works are needed
(33.33% lower ground floor contribution to insurance and maintenance, 66.67% to this property)
More Information from this agent
This property is marketed by:

Healy & Newsom - Hove, Hove, BN3
Agent Statistics (Based on 158 Reviews) :
or Call: 01273 74 66 74