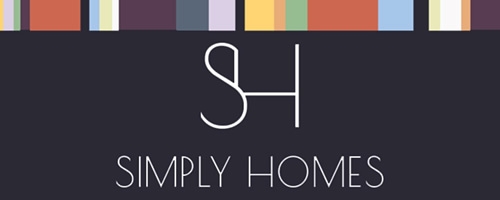4 Bedroom Semi-Detached House for Sale
Goldings Lane, Waterford
Guide Price £825,000Goldings Lane, Waterford
Guide Price £825,000
A stylish four-bedroom family home, presented in superb professional decorative order throughout enjoying flexible and well-designed accommodation for modern family living and located in a desirable turning with views across Waterford.
Initially as you enter the property, into the entrance porch with space for boots and coats. The entrance hall which is flooded in natural light and enjoys built-in storage and new flooring which continues throughout the living, family and dining rooms. The rear aspect kitchen/breakfast room features a range of base/eye level units, tiled splashbacks, gas hob, new flooring and various integrated/freestanding appliances. The dining room sits at the rear of the house with views of the garden through the French doors which open out to the paved terrace. The ground floor is served by a cloakroom/WC.
To the first-floor landing, comprising of the principal bedroom with a recently re-fitted luxurious en-suite. Additionally, there are three further double bedrooms, each are served by a fully tiled family bathroom.
Externally, the beautifully presented garden is well screened with hedgerow borders and well stocked flower beds, exterior lighting with rolling countryside views at the rear. The landscaping has been cleverly designed to provide an attractive lawn and a lower tier paved patio. The garden also features a large and useful storage shed. The home is set back nicely from the road the house enjoying a pleasant view of a mature street scene with a new gravel driveway providing parking for several cars, access to the rear garden and electric car point.
Being located on Goldings Lane, Waterford this home is approximately 1 mile from Hertford North Station servicing London and just a few minutes walk to the beautiful rural walks across the vast open countryside and the picturesque Waterford Heath Nature Reserve.
- Ground Floor - -
Entrance Porch -
Hallway -
Cloakroom/Wc -
Family Room - 3.53m x 3.09m (11'6" x 10'1") -
Living Room - 3.67m x 3.37m (12'0" x 11'0") -
Dining Room - 3.21m x 4.45m (10'6" x 14'7") -
Kitchen/Breakfast Room - 419m x 5.61m (1374'8" x 18'4") -
- First Floor - -
Landing -
Bedroom One - 4.08m x 3.23m (13'4" x 10'7") -
En-Suite -
Bedroom Two - 3.17m x 4.43m (10'4" x 14'6") -
Bedroom Three - 3.73m x 3.37m (12'2" x 11'0") -
Bedroom Four - 3.17m x 2.28m (10'4" x 7'5") -
Family Bathroom -
- Exterior - -
Driveway -
Rear Garden -
Outbuilding - 6.08m x 3.65m (19'11" x 11'11") -
Buyers Information:
In compliance with the UK's Anti Money Laundering (AML) regulations, we are required to confirm the identity of all prospective buyers at the point of an offer being accepted and use a third party, Identity Verification System to do so. There is a nominal charge of ?48 (per person) including VAT for this service. For more information, please refer to the terms and conditions section of our website.
More Information from this agent
This property is marketed by:

Simply Homes.co.uk - Hertford, Hertford, SG14
Agent Statistics (Based on 22 Reviews) :
or Call: 01992 558557