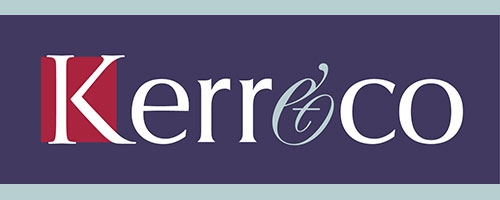3 Bedroom Property for Sale
Goldhawk Road, Shepherd's Bush W12
£895,000Goldhawk Road, Shepherd's Bush W12
£895,000
Goldhawk Road, London W12
This versatile mixed-use building offers an excellent opportunity for both commercial and residential use, with potential for expansion and reconfiguration subject to planning consent. Located on a bustling parade of shops opposite a Sainsbury's Local and the upcoming Shepherd's Bush Market development, the property enjoys high visibility and foot traffic. Goldhawk Road underground station is nearby, along with additional transport links, dining options, and shopping at Westfield London.
The retail unit currently generates ?18,000 per annum exc VAT in rent. The residential component comprises a three-bedroom unit spread across three floors, accessed from the rear via a secure gated car park. The lock-up shop includes a basement level accessed via a trap door and comes with a designated parking space within the car park.
With potential for further enlargement and internal layout rearrangement, this property offers significant investment opportunities.
Asking Price: ?895,000 Freehold.
Goldhawk Road, London W12 8EG
Mixed use commercial and residential building.
Three bedroom upper residential unit accessed via the rear secure gated car park.
Ground floor lock up shop producing an annual income of ?18,000 exc VAT.
The commercial unit has the benefit of a car parking space to the rear.
Potential to enlarge and re arrange the residential accommodation subject to the usual consents.
Tenure and other pertinent information
Freehold
Residential unit
Parking: LBHF Residents Parking Permit
Council Tax: Band D
Heating: Gas fired central heating via radiators
Connected services / utilities: Mains water and drainage, gas, electricity , telephone and broadband.
Commercial unit
Parking: secure parking space in rear car park
Rateable Value: ?20,500 with a category code of 249G
Goldhawk Road, London W12 8NT
Offers in excess of: ?995,000
Mid parade commercial / residential mixed use building
Approximate gross internal floor area: 1,509 Sq. Ft. / 140.2 Sq. M. excluding basement which is not shown on the plan below
More Information from this agent
Energy Performance Certificates (EPCs)
This property is marketed by:

Kerr & Co Residential - Shepherds Bush, London, W12
Agent Statistics (Based on 488 Reviews) :
or Call: 020 8743 1166