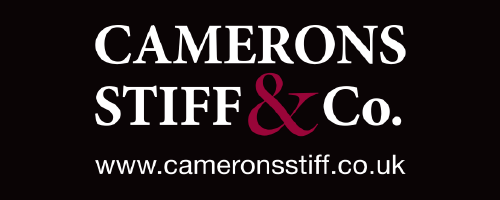3 Bedroom Terraced House for Sale
Glengall Road, Queen's Park NW6
£1,250,000Under Offer
Glengall Road, Queen's Park NW6
£1,250,000
A beautifully presented terraced Victorian property, offering in excess of 1615 sq ft of internal living accommodation. Enviably located on a quiet, sought-after residential road just East of Queens Park, the property offers a fantastic opportunity to acquire a characterful family home with scope for further development.
The property boasts a distinctly light and airy feel throughout, and features a seamless intertwining of original Victorian architectural features and a contemporary aesthetic. The Ground Floor is comprised of two predominant living areas; there is a sizeable double reception room at the front and a spacious kitchen/breakfast room at the rear. The front reception room features original wooden flooring, in addition to exquisite ceiling cornicing/decoration.
The kitchen is wide owing to a developed side-return. The garden has been designed using Mediterranean insights, and features a terracotta aesthetic complimented by palm trees and other botanical plants. There would be scope to reimagine the kitchen layout, doing so would enable the installation of bi-folding doors at the rear.
The First Floor is comprised of three bedrooms, all of which are serviced by a family bathroom at the rear. There is an abundance of storage space in these bedrooms. The loft space is currently utilised as an artists studio, and could be classified as semi-developed; a purchaser could develop the loft into a further bedroom.
The property is a short walk away from the amenities and cafes/bistros of Salusbury Road and Lonsdale Road. Local transport links include Kilburn Underground Station (Jubilee), Queens Park (Bakerloo) and Brondesbury Park (Overground).
Viewing is highly recommended
Ground Floor -
Reception Room - 27'10x11'10 -
Kitchen/Reception Room - 17'6x15'7 -
Garden (Approximate) - 16'8x15'5 -
First Floor -
Bedroom 1 - 16'0x14'7 -
Bedroom 2 - 11'8x11'0 -
Bedroom 3 - 12'10x10'7 -
Second Floor -
Loft Space - 16'2x13'10 -
More Information from this agent
This property is marketed by:

Camerons Stiff & Co - Queens Park, London, NW6
Agent Statistics (Based on 21 Reviews) :
or Call: 020 7328 2828