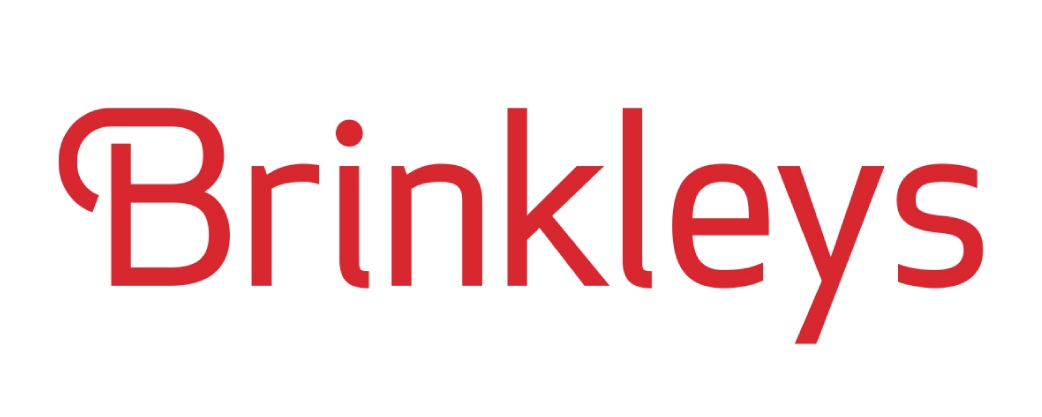2 Bedroom End of Terrace House for Sale
Glastonbury Road, Morden
Offers Over £299,999Sold STC
Glastonbury Road, Morden
Offers Over £299,999
Brinkley's Estate Agents are pleased to offer this well presented family home to the market. Located within 0.5 miles of St Helier train station, which offers direct links to central London. The property briefly comprises an entrance hall, a spacious lounge area, a separate and fully-fitted kitchen rear west facing garden completes the ground floor. The upstairs accommodation comprises two double bedrooms, a bathroom with shower facility. Further benefits the potential to extend (STPP) and easy access to popular, local green spaces such as the National Trust, Morden Hall Park and Abbey Primary School is close by. To view this appealing instruction, please contact Brinkley's Estate Agents on 0208 944 2918. Sole Agents. CHAIN FREE.
Energy Efficiency Rating: E
Entrance via
Front gate with front garden leading to door.
Hallway
Carpeted flooring.
Lounge area 4.24m(13'11)x3.61m(11'10)
Front aspect window, carpeted flooring, feature fireplace (gas), storage cupboard.
Kitchen 3.10m(10'2)x2.69m(8'10)
Rear aspect window, range of eye and base level storage units, space for washing machine, fridge freezer, dishwasher, sink and drainer, built in oven and hob.
Bathroom 2.69m(8'10)x1.37m(4'6)
Tiled flooring, panel enclosed bath with shower attachment, wash basin, rear aspect frosted window.
Stairs to first floor
Carpeted flooring, side aspect window.
Bedroom one 3.58m(11'9)x3.68m(12'1)
Front aspect window, carpeted flooring, radiator.
Bedroom two 2.92m(9'7)x3.71m(12'2)
Rear aspect window, carpeted flooring, radiator.
Cloakroom
Low level wc.
Private rear garden
Fully enclosed garden, mainly laid to lawn front paved area built in shed to rear approx 35ft.
Free Property Appraisals
Our knowledge and experience gives you the best chance of finding a buyer for your home, so take your first step to selling and arrange for our area sales director to visit and carry out a free market appraisal of your property.
Brinkley's Website and iphone App Sales and Lettings
View all our properties 24 hours a day on www.brinkleys.co.uk or on our exclusive iphone app - complete detailed descriptions and photos - updated hourly.
Floor Plans
Whilst every attempt has been made to ensure the accuracy of the floor plans contained here, measurements of doors, windows and room areas are approximate and no responsibility is taken for any error, omission or mis-statement. These plans are for representation purposes only and should be used as such by any prospective purchaser. The services, systems and appliances listed in this specification have not been tested by Brinkley's and no guarantee as to their operating ability or their efficiency can be given.
More Information from this agent
Energy Performance Certificates (EPCs)
This property is marketed by:

Brinkley's Estate Agents - Wimbledon Hill, London, SW19
Agent Statistics (Based on 374 Reviews) :
or Call: 020 3872 5309