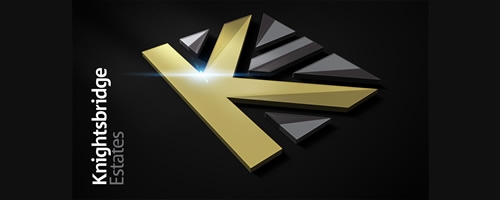3 Bedroom Property for Sale
Glasgow Road, Plaistow, E13
Guide Price £360,000Sold STC
Glasgow Road, Plaistow, E13
Guide Price £360,000
This wonderful three bedroom terrace house offers a naturally bright, bay-fronted reception/dining room with a good sized kitchen and three double bedrooms within easy reach of Westfield Stratford.
The property is conveniently located for a selection of reliable transport links including both Plaistow Underground Station and Upton Park Underground Station with lovely green spaces and local shops also close by.
Important Notice
These property particulars have been prepared in all good faith to give a fair overall view of the property. If you require any further information or verification of any points particularly relevant to your interest in this property, please ask.
It should be noted that nothing in these particulars shall be deemed to be a statement that either the property is in good structural condition, or that any services, appliances, installations, equipment or facilities, are in good working order and services connected. No plant, machinery or appliance electrical or mechanical, present at the day of inspection has been tested and accordingly purchasers should satisfy themselves on such matters prior to purchase.
These particulars are given as a general guideline only, and do not constitute, nor constitute any part of an offer or contract. Any photographs included within these particulars depict only certain parts of the property and no assumptions should be made with regard to parts of the property that have not been photographed. Furniture, furnishings, personal belongings and other contents, etc., shown in the photographs must not be assumed to be included in the sale, neither should it be assumed that the property or the contents remain as displayed in the photographs. If in doubt, please ask for further information.
Measurements, descriptions, areas or distances referred to within the particulars, or indeed within any plan or plans associated with the property are given as a guide only and must not be construed to be precise. If such information is fundamental to a purchase, purchasers are advised to rely upon their own enquiries.
Purchasers are advised to make their own enquiries regarding such matters relating to Planning Permissions or potential uses referred to within the particulars, where such information is given in good faith by Knightsbridge Estates. Information relating to rating assessments has been given verbally. Intending purchasers/tenants should satisfy themselves as to its accuracy from the Local Authority.
No responsibility can be accepted for any expenses incurred by intending purchasers in inspecting properties, which have been sold, withdrawn or are under offer. Knightsbridge Estates do not hold themselves responsible, in negligence or otherwise, for any loss arising from the use of these particulars.
Knightsbridge Estates have not undertaken any environmental investigations in respect of land, air or water contamination. The purchaser/purchasers are responsible for making their own enquiries in this regard.
It must be appreciated that in preparing these particulars, descriptions given of the property by the author are personal and subjective and are used in good faith as a personal opinion and not as a statement of fact. To ensure that our descriptions are likely to match any expectations you may have of the property, we strongly recommend and advise that you make additional and specific enquiries.
Unless otherwise stated, in accordance with The Finance Act 1989, all prices and rents are quoted exclusive of VAT. (VAT may be chargeable upon some rents and premiums), purchasers and tenants should satisfy themselves during their due diligence if VAT is payable.
These details are believed to be correct at the time of compilation but may be subject to subsequent amendment.
The terms quoted and all subsequent negotiations are subject to contract. An informal tender fee is applicable subject to the purchase of this property.
Entrance Hall
Lounge : 24'2" x 10'0" (7.37m x 3.05m)
Kitchen : 9'9" x 9'0" (2.97m x 2.74m)
Bathroom : 7'9" x 5'10" (2.36m x 1.78m)
Seperate WC
landing : Access to the loft
Bedroom 1 : 14'6" x 10'10" (4.42m x 3.30m)
Bedroom 2 : 11'2" x 8'9" (3.40m x 2.67m)
Bedroom 3 : 9'5" x 9'2" (2.87m x 2.79m)
Rear Garden
This property is marketed by:

Knightsbridge Estates (UK) - London, London, E6
Agent Statistics (Based on 7 Reviews) :
or Call: 0208 4711630