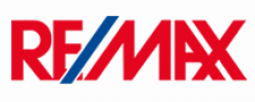4 Bedroom Semi-Detached House for Sale
Glanaman Road, Cwmaman, Aberdare, CF44
Guide Price £240,000Sold STC
Glanaman Road, Cwmaman, Aberdare, CF44
Guide Price £240,000
Glanaman Road Cwmaman, Aberdare, CF44
Property Description
RE/MAX Estate Agents offer this stunning property in Cwmaman, Aberdare, CF44. The property provides off-street parking leading to a storage/garage unit. There is side access to the rear garden and a front garden looking out at the mountains. Entering the property into the entrance hall, you have a downstairs WC. The garden has a patio on the first level and a remarkable hand-built pond with all the fish to stay with the property.
The property offers underfloor heating downstairs and alarm system.
Sellers Thoughts:
We are BIG planners and wanted to plan for retirement so we decided a few years ago we wanted to get away from the city and dip our toes into Wales to see if we liked it with the idea that if we did then we would buy a smallholding. Of course, we fell in LOVE with Wales! The wonderful people and the beautiful countryside in the valleys = perfection. Now it feels like it is the right time to pick up sticks and make our final move and we couldn't be more excited at the prospect!
Living Room - 5.68m x 3.84m (18'7" x 12'7") - The living room is very spacious, benefiting from the bay windows giving plenty of natural light and spectacular views.
Kitchen/Diner - 6.20m x 3.33m (20'4" x 10'11") - The kitchen is open plan with the dining room. The kitchen is excellent, with plenty of storage cupboards and space for electrical appliances. Easily fitting a dining table and chairs
Utility Room - 3.33m x 1.97m (10'11" x 6'5" ) - Separate utility room with extra storage cupboards and a door leading to the driveway.
Sitting Room - 3.49m x 2.65m (11'5" x 8'8") - The sitting room at the back of the house has plenty of space for friends and family to socialise and relax. French doors leading out to the rear.
Bathroom - 3.33m x 2.05mn (10'11" x 6'8"n) - The bathroom has a Jacuzzi bath and shower separate
Bedroom 4 - 3.06m x 2.88m (10'0" x 9'5") - Bedroom 4 is the work from home office or single bedroom use.
Bedroom 3 - 4.15m x 3.69m (13'7" x 12'1") - Bedroom 3 is a double size layout with built-in wardrobes.
Bedroom 2 - 4.65m x 4.15m (15'3" x 13'7") - Bedroom 2 is another double bedroom with the benefit of an ensuite with a shower.
Master Bedroom - 5.19m x 4.98m (17'0" x 16'4") - The top floor is the master bedroom, has plenty of built-in storage, it's a kingsize layout with stunning views from the window. Ensuite with a shower in an outstanding finish.
More Information from this agent
This property is marketed by:

RE/MAX Estate Agents - Barry, Barry, CF62
Agent Statistics (Based on 8 Reviews) :
or Call: 01446 788675