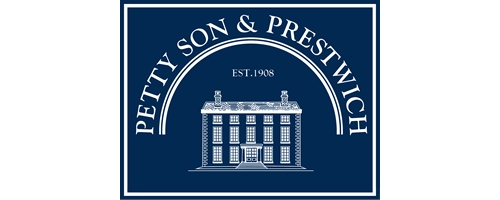2 Bedroom Apartment for Sale
Gladding Road, Manor Park
Offers in Excess of £475,000Sold STC
Gladding Road, Manor Park
Offers in Excess of £475,000
*SOLD BY PETTY SON & PRESTWICH* Spanning an impressive 887 square feet, this attractive grade II listed ground floor conversion offers two roomy double bedrooms, an en-suite bathroom and a large South facing, private terrace, all a short 0.2 Miles walk from the Elizabeth Line.
This impressive Georgian Manor House, built Circa 1810 for the Lord of the Manor of West Ham, gave its name to the suburb of where it is now situated, Manor Park (formerly Little Ilford). Converted into apartments in 1988, this ground floor apartment is situated within a gated development and is one of the few to have private outdoor space which connects to the communal gardens via a locked, ironwork door. The home is located within close proximity of the Wanstead Flats (262 Feet) where you can walk, run, cycle or picnic during the summer and the popular Golden Fleece Pub. Forest Gate's famous railway arches and Winchelsea Road, housing the popular Wanstead Tap bar and Arch Rivals caf? are all within 1.3 miles and there are several transport options for commuters with Wanstead Park Overground Station (1 mile) and Manor Park Station (0.2 Miles) serviced by the Elizabeth Line an easy walk.
The spacious layout begins with a generous entrance hall providing access to all surrounding rooms, beginning with two generous double bedrooms, the principal of which is an exceptionally impressive 191 square feet and benefits from an en-suite shower room with shaker style cabinetry and period bathroom suite. The main living/dining area is naturally bright and can easily accommodate a separate dining and living room suite, with the adjoining kitchen is laid out in a 'c-shape' design, making the most of the space on offer including the ceiling height, with cabinets fitted up to the ceiling. Being South facing the 186 square feet of private outside space is accessed by a set of French doors leading from the main living area and benefits from full sun throughout the day thanks to its favourable Southerly aspect. A stylish family bathroom which features a freestanding claw foot bath, metro tiling and surrounding period bathroom suite finishes the accommodation. The home further benefits from a share of the freehold, a private parking space and no onward chain.
EPC Rating: C71
Council Tax Band: C
Lease Information: Share of Freehold, 125 years from 25th September 1988 (89 Years remaining) The property will be sold with an extended lease upon completion.
Service charge - ?2,400 P/A (Reviewed Annually)
Ground rent - N/A
Reception Room - 5.46m x 4.95m (17'11 x 16'3 ) -
Kitchen - 2.36m x 2.34m (7'9 x 7'8) -
Bedroom - 5.00m x 3.51m (16'5 x 11'6 ) -
Bedroom - 4.50m x 3.10m (14'9 x 10'2 ) -
Terrace - 9.55m x 1.83m (31'4 x 6'0) -
More Information from this agent
This property is marketed by:

Petty Son & Prestwich - Wanstead, London, E11
Agent Statistics (Based on 151 Reviews) :
or Call: 0208 989 2091