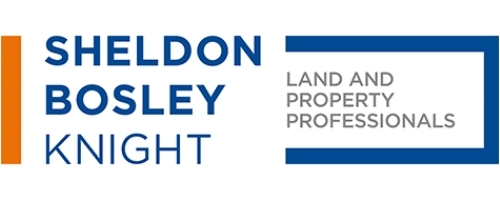4 Bedroom Detached House for Sale
Gibbs Lane, Offenham, Evesham
Guide Price £575,000Gibbs Lane, Offenham, Evesham
Guide Price £575,000
We are delighted to offer this beautiful and elegant period detached home set in the picturesque village of Offenham. This gorgeous property is light and airy with an abundance of character. It is set in attractive grounds of approximately 0.47 acres, and has views of the surrounding countryside and farmland.
This substantial property includes over 2,000 sq ft of accommodation and briefly comprises: entrance porch, cosy duel-aspect living room with feature fireplace, and from the living room there is also access down to a lower-level cellar with power and lighting. Further there is an inner hallway, ground floor WC, a bright dining room, further inner hallway with stairs to the first floor. To the rear is a generous fitted kitchen / breakfast room, utility room, and conservatory overlooking the rear garden.
On the first floor are four double bedrooms, airing cupboard, family bathroom and separate shower room. Bedrooms one, two and three boast built-in wardrobes.
Outside to the rear is a generous garden mainly laid to lawn with incredible countryside views, a mixture of shrubs, bushes and trees, garden shed, and a patio area. To the side is a driveway with space for two vehicles, and access to the single garage with includes power and lighting.
This incredible property needs to be seen to fully appreciate the space and charm.
Offenham - Offenham is a picturesque village located about three miles north-west of Evesham, and benefits from two riverside public houses, a brewery, a primary school, village shop and post office, church, recreation ground, British legion club, and village hall. Further amenities are found in nearby Evesham.
Additional Information - Tenure: We understand that the property is for sale Freehold.
Local Authority: Wychavon District Council
Council Tax Band: We understand that the Council Tax Band for the property is Band G.
EPC Rating: E
Agents Note - (i) All descriptions, dimensions, reference to condition and necessary permissions for use and occupation, and other details are given without responsibility and any intending buyers should not rely on them as statements of fact, but must satisfy themselves by inspection or otherwise as to the correctness of each of them.
(ii) Floorplans shown are for general guidance only. Whilst every attempt has been made to ensure that the floorplan measurements are as accurate as possible, they are for illustrative purposes only.
More Information from this agent
This property is marketed by:

Sheldon Bosley Knight - Evesham, Evesham, WR11
Agent Statistics (Based on 110 Reviews) :
or Call: 01386 444900