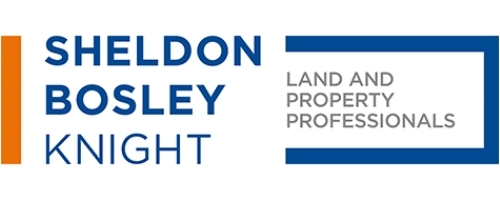3 Bedroom Farm House for Sale
Gentlemans Lane, Ullenhall
Offers Over £1,500,000Gentlemans Lane, Ullenhall
Offers Over £1,500,000
A substantial Grade II listed farmhouse dating back to 1550 with a wealth of character and modern day finishes. Situated in a tranquil setting, the 5984 sq feet of accommodation offers a perfect blend of countryside living with easy access to local amenities. There are expansive grounds which include a large pond, pretty paved patio area, outbuildings, stables, a workshop, carport and generous sized barn which could be converted subject to the usual planning permission.
The Old House is an immaculately presented family home situated within this beautiful location surrounded by open country views over rolling Warwickshire countryside. With an abundance of character and charm this stunning home bas been extended over years to now provide delightful accommodation briefly comprising: Living Room, Kitchen, Living/Dining Room, Guest Cloakroom, Three Bedrooms, Conservatory, Store, Two Barns, Stables, Workshop, Office, Carport for three cars, outside WC.
Externally there are beautifully landscaped gardens including lawns, courtyard and ponds.
A fenced yard of tree stables, workshop, tack room and stalls. Large modern barn built to a very high standard, maybe suitable for a variety of uses. Large paddock of approx 2.5 acres suitable for grazing. A further 50 acres of land is available by separate negotiation
The property is situated just outside the village of Ullenhall which is just three miles west of Henley-in-Arden and has amenities including a church and a popular pub, The Winged Spur. There are more extensive amenities in Henley-in-Arden, including primary and secondary schools, an ice cream parlour, a village hall with community-run classes, a medical centre, a range of pubs and a Michelin-starred restaurant, The Mount by Glynn Purnell.
Hallway With Galleried Landing -
Living Room - 10.42m 6.54m (34'2" 21'5") -
Guest Cloakroom -
Living/Dining Room - 10.28m x 2.70m (33'8" x 8'10") -
Kitchen - 4.85m x 4.68m (15'10" x 15'4") -
Principal Bedroom Suite - 4.66m x 3.68m and 3.30m x 2.30m (15'3" x 12'0" a -
En-Suite Bathroom -
Bedroom - 4.85m x 3.43m (15'10" x 11'3") -
Bedroom - 4.90m x 3.42m (16'0" x 11'2") -
Outside -
Conservatory -
Store Room, Triple Stables, Workshop -
Office, Carport And Two Barns -
General Information -
Services - Mains water and electricity are connected to the property. Central Heating - Oil fired. Drainage is via a sewage treatment plan
Interested parties are advised to make their own enquiries and investigations before finalising their offer to purchase
Fixtures And Fittings - All items mentioned in these particulars are included in the sale price, all others are expressly excluded.
Council Tax - We understand that the property has been placed in band H with Stratford District Council.
Tenure - We understand that the property is for sale Freehold.
Viewings - Viewings strictly by appointment with the Agents.
More Information from this agent
This property is marketed by:

Sheldon Bosley Knight - Kineton, Kineton, CV35
Agent Statistics (Based on 61 Reviews) :
or Call: 01926 642200