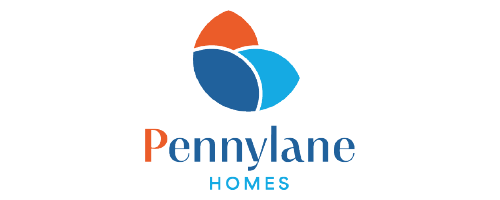2 Bedroom Flat for Sale
G/1 2 Mount Zion, Quarriers Village
Offers Over £228,500Under Offer
G/1 2 Mount Zion, Quarriers Village
Offers Over £228,500
Positioned in the heart of Quarriers Village, this stunning converted church flat is a unique and characterful property that is sure to impress.
The main living area is located on the top level of the flat, where you are immediately struck by the beautiful stain glassed windows that flood the space with natural light, creating a warm and inviting atmosphere. The open plan living room and kitchen is the perfect space for entertaining guests, with plenty of room for a dining table and chairs, as well as a comfortable seating area. The kitchen is modern and well-equipped, with sleek wood effect cabinets, and integrated appliances. There is also a convenient WC located on this level.
The two bedrooms are both generously sized, with the master bedroom benefiting from a luxurious en-suite shower room. The main bathroom is also stylish, with a bath with shower over, and contemporary fixtures and fittings.
This property is full of character and charm, with original features such as stained glassed windows throughout and stone work adding to its unique appeal.
Quarriers Village is a charming and picturesque village located in Inverclyde, with plenty of things to see and do. The village is home to a number of historic buildings and landmarks, including the Quarriers Village Church, which is just a stone`s throw from this property. There are also plenty of scenic walks and trails in the surrounding countryside, with stunning views of the River Clyde and the surrounding hills. For those who enjoy outdoor activities, there are plenty of options in the local area, including golf courses, fishing spots, and sailing clubs. The nearby Clyde Muirshiel Regional Park is also a popular destination for hiking, cycling, and wildlife spotting. Quarriers Village is also home to a number of local amenities, including a post office, convenience store, and a selection of cafes and restaurants. The nearby town of Kilmacolm offers a wider range of shops and services, including supermarkets, banks, and pharmacies.
MONEY LAUNDERING REGULATIONS: Intending purchasers will be asked to produce identification documentation at a later stage and we would ask for your cooperation in order that there will be no delay in agreeing the sale.
Living Room - 20'11" (6.38m) x 14'9" (4.5m)
Kitchen - 9'6" (2.9m) x 10'3" (3.12m)
Dining Room - 11'5" (3.48m) x 10'3" (3.12m)
WC - 8'3" (2.51m) x 3'3" (0.99m)
Hallway - 16'4" (4.98m) x 7'2" (2.18m)
Master Bedroom - 15'11" (4.85m) x 10'6" (3.2m)
En-suite - 5'11" (1.8m) x 9'7" (2.92m)
Hallway - 7'6" (2.29m) x 6'7" (2.01m)
Bedroom 2 - 12'6" (3.81m) x 8'8" (2.64m)
Bathroom - 8'6" (2.59m) x 6'7" (2.01m)
what3words /// ounce.zinc.curls
Notice
Please note we have not tested any apparatus, fixtures, fittings, or services. Interested parties must undertake their own investigation into the working order of these items. All measurements are approximate and photographs provided for guidance only.
Council Tax
Inverclyde Council, Band E
Utilities
Electric: Unknown
Gas: Unknown
Water: Unknown
Sewerage: Unknown
Broadband: Unknown
Telephone: Unknown
Other Items
Heating: Electric Heaters
Garden/Outside Space: No
Parking: No
Garage: No
More Information from this agent
This property is marketed by:

Penny Lane Homes - Renfrew, Renfrew, PA4
Agent Statistics (Based on 64 Reviews) :
or Call: 0141 251 0350