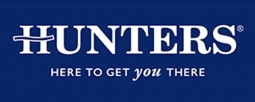3 Bedroom Terraced House for Sale
Fulham Court, Westlands, Barrow Hill, Chesterfield, S43
£72,000Fulham Court, Westlands, Barrow Hill, Chesterfield, S43
£72,000
Excellent starter / affordable family home & also potential buy to let.
A well-presented, 3 bedroomed house available to move straight into & OFFERED WITH NO CHAIN.
Perfect for a family, the property comprises: - entrance hall, kitchen / diner, extended utility space, lounge, 3 1st floor bedrooms and family bathroom.
Outside there is a "sun-trap" of a garden which includes a decked area & low maintenance pebbled area, also includes a shed.
The property is gas central heated & uPVC double glazed.
Ideal for local amenities & for access to Chesterfield / Sheffield / M1 access.
ENTRANCE HALL
Giving access to the kitchen / diner, lounge & stairs rising to the first floor. Also benefiting from having a storage cupboard which could be made into a downstairs WC.
LOUNGE
4.2m (13' 9") x 3.6m (11' 10")
Overlooking the rear elevation.
KITCHEN DINER
5.2m (17' 1") x 2.3m (7' 7")
A modern kitchen with built in oven & hob with extractor fan over. Having space for table & chairs & gives access to the Utility Room.
UTILITY ROOM
3.91m (12' 10") x 1.90m (6' 3")
Housing the wall mounted gas central heating boiler, there is ample room for fridge / freezers, tumble dryer and plumbing for washing machine. There is a door out to the rear garden.
The Utility Room extension has footings to go up another level (subject to permission).
FIRST FLOOR LANDING
Gives access to the 3 bedrooms, bathroom & loft. There is also a storage cupboard.
BEDROOM 1
4.2m (13' 9") x 2.7m (8' 10")
BEDROOM 2
2.9m (9' 6") x 2.3m (7' 7")
BEDROOM 3
2.4m (7' 10") x 2.3m (7' 7")
BATHROOM
2m (6' 7") x 1.8m (5' 11")
A modern, fully tiled bathroom with bath with shower over, wash hand basin and WC.
OUTSIDE
There is on street parking. The garden is low maintenance with pebbled and decked areas enclosed by fencing, also includes a shed.
DIRECTIONS
From Chesterfield town centre take the A619 Chesterfield Road, passing through the village of Brimington and heading towards Staveley. After passing Ringwood Hall on the right hand side, proceed down the hill taking the 2nd left turn on to Troughbrook Road. Continue along this road to where it becomes Works Road and take the 2nd right turn onto Station Road, followed by the 1st left onto Campbell Drive. The property is immediately on the right hand side where the property can be identified by our For Sale sign on the right hand side.
More Information from this agent
This property is marketed by:

Hunters Estate Agents - Hunters Chesterfield, Chesterfield, S40
Agent Statistics (Based on 321 Reviews) :
or Call: 01246 540540